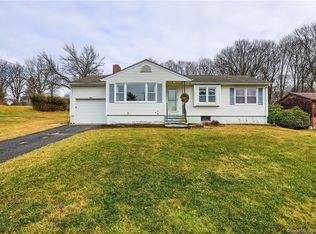This is a rare find; a lovely two family home in a quiet Pembroke neighborhood! Family has been using both sides. Front doors located on covered front porch, each unit has access to back deck and beautiful yard through screened doors. Each unit has its own basement or can be shared. LOTS of storage. Each unit has access to their own attic through a pull down stair and one side also has an access door to the attic off of an adorable sitting room. Washer and Dryer hook-ups are on one side of the basement. Hardwood floors both units, granite counters in one kitchen. Basement isn't finished but very useable with WW carpeting, Garage has work bench and storage.
This property is off market, which means it's not currently listed for sale or rent on Zillow. This may be different from what's available on other websites or public sources.

