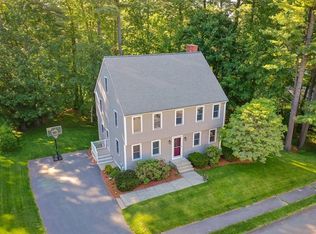Open House Sunday 11-1:00! Just in time for Summer! Five bedroom colonial with 3 1/2 baths, room for your whole family! Recent updates include vinyl siding, replacement windows, roof, and copper plumbing replaced. This home features hardwood flooring on 1st and 2nd floor. Updated master bathroom and 1/2 bath. Enjoy the summer weather with this oversized inground pool and large deck for barbecues! Room to add a garage!
This property is off market, which means it's not currently listed for sale or rent on Zillow. This may be different from what's available on other websites or public sources.

