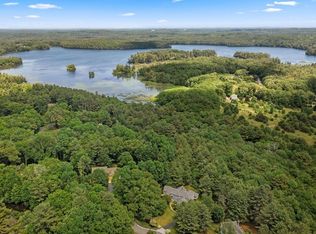Nestled in a small neighborhood, this spacious 4 Bdrm/3.5 BA home has undergone many renovations & upgrades & offers great entertaining space! Eat-in Chef's Kitchen & separate Wine Bar open to 21x17 cathedral ceiling Family room & 15x16 Dining room. Living room, half-bath, Sun room & Mudroom complete the first floor. Second floor has 4 large Bdrms (Master Bdrm with amazing His/Hers closet systems) & 3 full baths~perfect for guests or a large family. (see disclosures) The spacious third floor can be Bdrm,Playroom,Media or Homework room. Tranquil end of cul-de-sac location steps from Lake Whitehall. Bright walk-out unfinished lower level also affords many options. Composite deck & sun room overlook private backyard. Right-of-way to Lake Whitehall for swimming, fishing, or canoeing & there is room in the backyard for a pool! Located near the Westborough line for dining & shopping within minutes. US News & World Report rates Hopkinton HS top 5 in State.
This property is off market, which means it's not currently listed for sale or rent on Zillow. This may be different from what's available on other websites or public sources.
