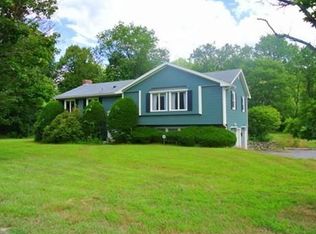It doesn't get any better than this absolutely stunning 4 bedroom, 2.5 bath home in historic Lancaster. This pristine post and beam colonial with open floor plan and Pottery Barn style features make this home a must-see. Entertain in the ample interior living space with the addition of a sun-drenched 3 season porch or relax outdoors on the large deck and level backyard space which features a swing set and hot tub. Gleaming wood floors abound throughout the nearly 3300 square feet. Enjoy the fully finished 3rd level for additional living/working space. Interior features include large bedroom spaces, home office, 1st floor laundry/pantry off the kitchen, updated bathrooms and kitchen. Includes many smart-home features including Nest thermostats, smoke detectors, and lighting throughout the home. Convenient commuter location and you can walk to Lancaster public schools. Setup a showing today!
This property is off market, which means it's not currently listed for sale or rent on Zillow. This may be different from what's available on other websites or public sources.
