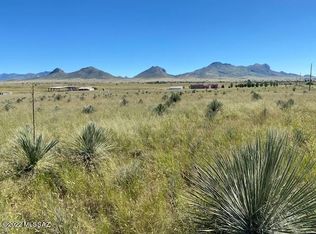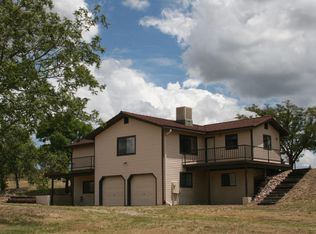You will LOVE this beautifully maintained Ranch style home, Block construction w/ metal roof / maximum views of beautiful mountain ranges at 5,000 ft elev. Enjoy a chip sealed driveway along rolling grasslands to a private setting. Two car garage; Split floor plan; Large double sided (Wells) gas fireplace; Office can be made into a fourth bedroom; Large living room w/wood beam ceiling; Large dining area off kitchen; White cabinets & newer SS appliances; Huge sun room w/4 large windows; ceramic tile & carpeted areas; Master bedroom has built-in cabinets & walk-in closet; Laundry room; Property is beautifully maintained and completely fenced; Fantastic Private Well.
This property is off market, which means it's not currently listed for sale or rent on Zillow. This may be different from what's available on other websites or public sources.


