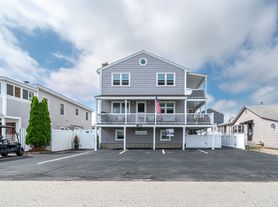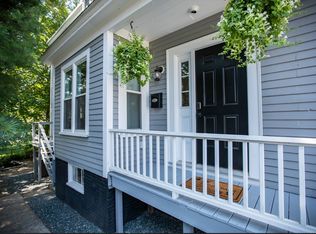Now accepting 30+ night stays starting March 1st-April 30th.
Welcome to 'Sandy Toes' at Seabrook Beach and experience east coast bliss! This spacious 4-bed, 2.5-bath home sleeping 9 guests offers a prime beachside location. This home is ideal for a temporary stay with the family! Enjoy ocean views from the wrap-around deck and unwind in the family room with the gas fireplace and smart TV. Centrally located near the Hampton Beach strip and Salisbury Beach boardwalk. Don't miss out on beach sunsets from the upper-level deck. The perfect seaside getaway awaits!
The space
KEY FEATURES
Steps to the beach
Wrap-around, upper-level deck, with ocean views
Sleeps 9 in king bed, queen bed, 2 sets of twin-over-twin bunk beds, and twin day bed
Spacious, fenced-in, backyard with patio and fire pit
Central air and in-unit laundry
Minutes to Hampton Beach strip and Salisbury Beach boardwalk
FIRST FLOOR
BEDROOM #1
2 twin-over-twin bunk beds
Kids play tent
Spacious closet
Clean linens provided
BEDROOM #2
Queen bed
Spacious closet
Clean linens provided
MASTER BEDROOM
King bed
Ensuite full bathroom with tiled standing shower and soaking tub - clean towels provided for all guests
Walk-in closet
Sliding door with access to lower deck, back-patio, and backyard
Clean linens provided
BATHROOM #2
Full bathroom with tiled standing shower
Clean towels provided for all guests
SECOND FLOOR
An abundance of natural light throughout with large sliders around the open-concept living room and kitchen that allow access to the upper deck
KITCHEN
Open concept, fully equipped kitchen, with updated appliances
Coffee maker and coffee provided
Sit-in island with 3 bar seats
8-person dining table
LIVING ROOM
2 3-seater couches
Smart TV with ability to login to personal streaming platforms
Gas fireplace
UPPER DECK
Wrap-around upper deck with ocean views
Accessible from living room and kitchen
Outdoor dining set that seats up to 6
2 outdoor lounging chairs
BEDROOM #4
Twin-sized day bed
Half bathroom
Work from home desk
Clean linens provided
BACKYARD
Fenced in with plenty of space to run around
Lacrosse net
Small lower deck
Patio with outdoor couch and 2 chairs around fire pit
DRIVEWAY
Parking for up to 4 cars
Basketball hoop
Garage will NOT be accessible to guests
*Available for 30 day or more rental March 1st 2025 - April 30th 2026
*No smoking or vaping of any product or substance is permitted in the Accommodations, common areas of the Building or near Building entrances
*The owner pays all utilities
* Booking includes and is protected by our damage protection program (fee is $50/stay)
*Unit inspection is required once a month with 24-hour notice. You may request cleaning service during your stay at an additional cost
*We collect the first and last month's rent once the booking is confirmed (for 60+ days bookings)
*We ask all guests, upon confirmation of the booking, to complete the Guest Information form and acknowledge the Short Rental Agreement. These requirements are important for the smooth operation of our property and to ensure a pleasant stay for all guests
Note: Listed price doesn't include taxes and fees yet.
House for rent
Accepts Zillow applications
$5,350/mo
9 Lowell St, Seabrook, NH 03874
4beds
2,296sqft
Price may not include required fees and charges.
Single family residence
Available Sun Mar 1 2026
No pets
Window unit
In unit laundry
Off street parking
Baseboard, wall furnace
What's special
Gas fireplaceSteps to the beach
- 110 days |
- -- |
- -- |
Travel times
Facts & features
Interior
Bedrooms & bathrooms
- Bedrooms: 4
- Bathrooms: 3
- Full bathrooms: 3
Heating
- Baseboard, Wall Furnace
Cooling
- Window Unit
Appliances
- Included: Dishwasher, Dryer, Microwave, Oven, Refrigerator, Washer
- Laundry: In Unit
Features
- Walk In Closet
- Flooring: Hardwood
- Furnished: Yes
Interior area
- Total interior livable area: 2,296 sqft
Property
Parking
- Parking features: Off Street
- Details: Contact manager
Features
- Exterior features: Heating system: Baseboard, Heating system: Wall, Utilities included in rent, Walk In Closet
Details
- Parcel number: SEABM21B8L9
Construction
Type & style
- Home type: SingleFamily
- Property subtype: Single Family Residence
Community & HOA
Location
- Region: Seabrook
Financial & listing details
- Lease term: 1 Month
Price history
| Date | Event | Price |
|---|---|---|
| 8/29/2025 | Price change | $5,350-1.8%$2/sqft |
Source: Zillow Rentals | ||
| 7/12/2025 | Price change | $5,450+19.8%$2/sqft |
Source: Zillow Rentals | ||
| 6/26/2025 | Listed for rent | $4,550+13.8%$2/sqft |
Source: Zillow Rentals | ||
| 3/6/2025 | Listing removed | $4,000$2/sqft |
Source: Zillow Rentals | ||
| 1/3/2025 | Listed for rent | $4,000$2/sqft |
Source: Zillow Rentals | ||

