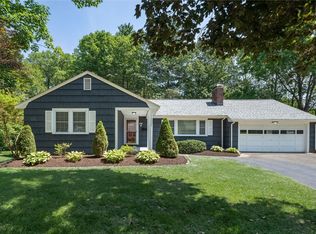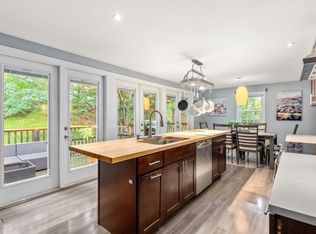Sold for $672,000 on 09/17/24
$672,000
9 Louise St, Maynard, MA 01754
4beds
2,408sqft
Single Family Residence
Built in 1959
0.63 Acres Lot
$678,000 Zestimate®
$279/sqft
$4,103 Estimated rent
Home value
$678,000
$624,000 - $739,000
$4,103/mo
Zestimate® history
Loading...
Owner options
Explore your selling options
What's special
A special offering in Maynard provides space, style & a location to love! Sited on a quiet cul-de-sac, steps from schools, fields, restaurants, shopping & more, this 4 bedroom colonial home welcomes you! Sun-filled spaces throughout w/a flexible floor plan, this home is sure to please! The bright foyer is flanked by the formal front to back living room w/ newly refinished hardwood flooring & focal fireplace. The formal dining room is perfect for entertaining & is adjacent to the country kitchen. A fireplaced entry room is the perfect spot to curl up w/a book or enjoy your morning cup of coffee. The show-stopping sunroom/family room features walls of windows, beamed vaulted ceilings & a slider out to a private deck overlooking the yard. Upstairs, you will find 4 generous bedrooms & full bath, as well as access to the walk-up attic. The walk-out lower level has been finished to provide space for a bonus room, along with plenty of storage space. *OFFER DEADLINE TUES 7/16 @1PM*
Zillow last checked: 8 hours ago
Listing updated: September 17, 2024 at 09:23am
Listed by:
Heather Manero 978-505-3190,
William Raveis R.E. & Home Services 978-610-6369
Bought with:
The Chi Team
William Raveis R.E. & Home Services
Source: MLS PIN,MLS#: 73261110
Facts & features
Interior
Bedrooms & bathrooms
- Bedrooms: 4
- Bathrooms: 2
- Full bathrooms: 1
- 1/2 bathrooms: 1
Primary bedroom
- Features: Closet, Flooring - Hardwood, Attic Access
- Level: Second
- Area: 208
- Dimensions: 16 x 13
Bedroom 2
- Features: Closet, Flooring - Hardwood
- Level: Second
- Area: 120
- Dimensions: 12 x 10
Bedroom 3
- Features: Closet, Flooring - Hardwood
- Level: Second
- Area: 132
- Dimensions: 11 x 12
Bedroom 4
- Features: Closet, Flooring - Hardwood
- Area: 169
- Dimensions: 13 x 13
Primary bathroom
- Features: No
Bathroom 1
- Features: Bathroom - Half, Flooring - Stone/Ceramic Tile, Countertops - Stone/Granite/Solid
- Level: First
Bathroom 2
- Features: Bathroom - Full, Bathroom - With Tub & Shower, Flooring - Stone/Ceramic Tile, Countertops - Stone/Granite/Solid
- Level: Second
- Area: 49
- Dimensions: 7 x 7
Dining room
- Features: Flooring - Hardwood
- Level: First
- Area: 144
- Dimensions: 12 x 12
Family room
- Features: Ceiling Fan(s), Beamed Ceilings, Vaulted Ceiling(s), Flooring - Wall to Wall Carpet, Balcony / Deck, Deck - Exterior, Exterior Access, Slider
- Level: Main,First
- Area: 345
- Dimensions: 23 x 15
Kitchen
- Features: Flooring - Stone/Ceramic Tile, Dining Area
- Level: Main,First
- Area: 168
- Dimensions: 14 x 12
Living room
- Features: Flooring - Hardwood
- Level: First
- Area: 312
- Dimensions: 24 x 13
Heating
- Baseboard, Oil, Fireplace(s)
Cooling
- None
Appliances
- Laundry: Electric Dryer Hookup, Washer Hookup, Sink, In Basement
Features
- Sitting Room, Bonus Room, Walk-up Attic
- Flooring: Tile, Carpet, Hardwood, Flooring - Hardwood, Flooring - Wall to Wall Carpet
- Basement: Full,Partially Finished,Walk-Out Access,Interior Entry
- Number of fireplaces: 2
- Fireplace features: Living Room
Interior area
- Total structure area: 2,408
- Total interior livable area: 2,408 sqft
Property
Parking
- Total spaces: 3
- Parking features: Attached, Garage Door Opener, Garage Faces Side, Paved Drive, Off Street, Paved
- Attached garage spaces: 1
- Has uncovered spaces: Yes
Features
- Patio & porch: Porch - Enclosed, Deck
- Exterior features: Porch - Enclosed, Deck
Lot
- Size: 0.63 Acres
- Features: Cul-De-Sac, Gentle Sloping
Details
- Parcel number: 3636958
- Zoning: Res
Construction
Type & style
- Home type: SingleFamily
- Architectural style: Colonial
- Property subtype: Single Family Residence
Materials
- Frame
- Foundation: Concrete Perimeter
- Roof: Shingle,Rubber
Condition
- Year built: 1959
Utilities & green energy
- Electric: Circuit Breakers
- Sewer: Public Sewer
- Water: Public
- Utilities for property: for Electric Range, for Electric Oven, for Electric Dryer, Washer Hookup
Community & neighborhood
Location
- Region: Maynard
Other
Other facts
- Road surface type: Paved
Price history
| Date | Event | Price |
|---|---|---|
| 9/17/2024 | Sold | $672,000+3.4%$279/sqft |
Source: MLS PIN #73261110 | ||
| 7/17/2024 | Pending sale | $649,900$270/sqft |
Source: | ||
| 7/17/2024 | Contingent | $649,900$270/sqft |
Source: MLS PIN #73261110 | ||
| 7/8/2024 | Listed for sale | $649,900$270/sqft |
Source: MLS PIN #73261110 | ||
Public tax history
| Year | Property taxes | Tax assessment |
|---|---|---|
| 2025 | $9,988 +6.6% | $560,200 +6.9% |
| 2024 | $9,366 +2.6% | $523,800 +8.9% |
| 2023 | $9,126 +4.8% | $481,100 +13.3% |
Find assessor info on the county website
Neighborhood: 01754
Nearby schools
GreatSchools rating
- 5/10Green Meadow SchoolGrades: PK-3Distance: 0.4 mi
- 7/10Fowler SchoolGrades: 4-8Distance: 0.4 mi
- 7/10Maynard High SchoolGrades: 9-12Distance: 0.3 mi
Schools provided by the listing agent
- Elementary: Green Meadow
- Middle: Fowler
- High: Mhs/Amsa
Source: MLS PIN. This data may not be complete. We recommend contacting the local school district to confirm school assignments for this home.
Get a cash offer in 3 minutes
Find out how much your home could sell for in as little as 3 minutes with a no-obligation cash offer.
Estimated market value
$678,000
Get a cash offer in 3 minutes
Find out how much your home could sell for in as little as 3 minutes with a no-obligation cash offer.
Estimated market value
$678,000

