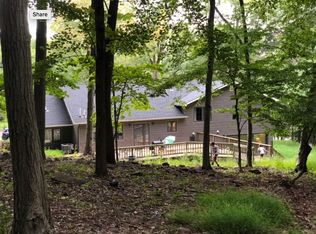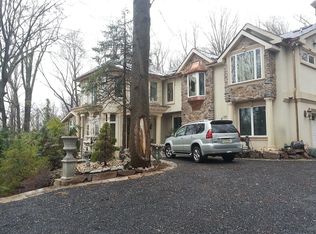Outstanding custom home on 1.5 acres park like setting in highly desirable Warren Township. Completely renovated and move-in ready. Vaulted ceilings, hardwood floors, new Timberline roof and 5 velux skylights. Circular paver driveway with Belgian Blocks. Two stone fireplaces. Master has jacuzzi tub, rain shower with body sprays, marlble floors with radiant heat. Kitchen updated with quartz counters, integrated Sub-Zero refrigerator and dishwasher drawers, motion sensor faucet, french doors to balcony, spacious deck and pation with a gas line to the grill, irrigation system and professional landscapting. All of this including a finished basement.
This property is off market, which means it's not currently listed for sale or rent on Zillow. This may be different from what's available on other websites or public sources.

