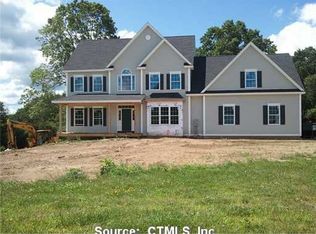Move right in to this solidly built home located on a level lot in a great neighborhood. 1000' foot wrap around deck for entertaining, oversized 2 car Country Carpenter's garage. Inside enjoy the views of the deck or curl up in front of the floor to ceiling fieldstone fireplace in the 2 story living room. Kitchen opens to dining room with sliders to bring the outside in. The bedrooms are located on separate levels insuring privacy for all. Septic designed for a 3 bedroom home. The cozy family room walks out to the yard. New roof, sliders, interior paint, carpets and refinished hardwood floors. It's all been done for you! Come see it and fall in love!
This property is off market, which means it's not currently listed for sale or rent on Zillow. This may be different from what's available on other websites or public sources.
