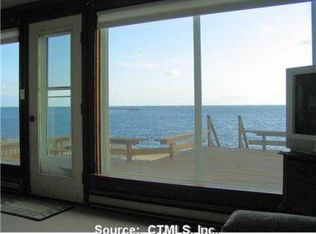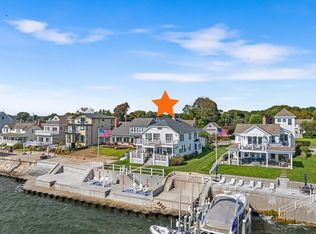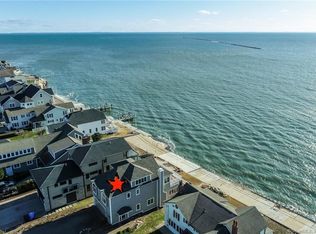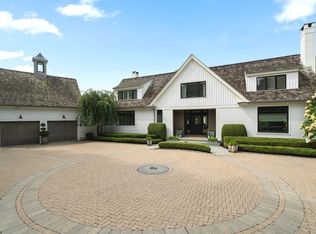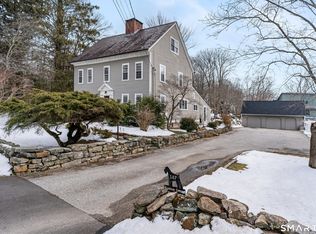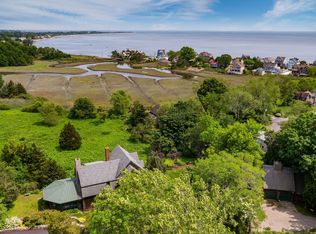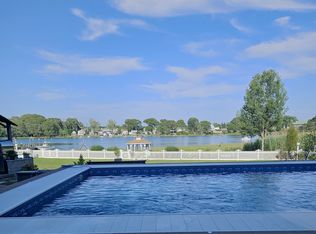SPECTACULAR YEAR-ROUND WATERFRONT PROPERTY A rare opportunity to enjoy the unmatched lifestyle of waterfront living with sweeping panoramic views of the sea. Designed to maximize water views from nearly every main-level room, this seaside retreat offers an open floor plan ideal for entertaining, featuring a light-filled kitchen, dramatic two-story living room with cathedral ceiling and wood-burning fireplace, and sliders to an expansive deck. The first-floor master suite offers one-floor living with walk-in closet, full bath, and deck access overlooking the water; laundry is also on the main level. Upstairs includes additional bedrooms, a large bonus/recreation room, and multiple loft spaces; perfect for a home office, gym, or studio. Step outside to a lush lawn, spacious patio, and stairs to the water; ideal for relaxing, entertaining, and making memories in every season. Set on a 1/4-acre lot with approx. 60' of frontage on Long Island Sound, the home sits high above the flood hazard plane and is protected by a brand new seawall-NO FLOOD INSURANCE REQUIRED. The current owner has made significant improvements, including all newly renovated bathrooms and major infrastructure updates. Additional features include central A/C, wood floors throughout, deck with two awnings, 2-car garage (plus one bay is tandem, excellent storage, full dry basement, generator transfer switch. Originally a 1910 home, it was torn down and rebuilt by a previous owner. Current owner has made numerous, high-value improvements and upgrades since purchasing in 2022, including but not limited to a NEW seawall ($400K), NEW roof and gutters, full interior repaint, approximately $140K in landscaping, fencing and railings, NEW garage doors, and updated bathrooms throughout. Additional upgrades have been completed. Ask listing agent for a detailed list of improvements.
Coming soon 03/05
$2,775,000
9 Loop Road, Clinton, CT 06413
4beds
3,646sqft
Est.:
Single Family Residence
Built in 1994
10,018.8 Square Feet Lot
$1,949,400 Zestimate®
$761/sqft
$-- HOA
What's special
- 1 day |
- 375 |
- 17 |
Zillow last checked: 8 hours ago
Listing updated: February 25, 2026 at 09:08pm
Listed by:
Rose Ciardiello (203)314-6269,
William Raveis Real Estate 203-453-0391
Source: Smart MLS,MLS#: 24155620
Facts & features
Interior
Bedrooms & bathrooms
- Bedrooms: 4
- Bathrooms: 3
- Full bathrooms: 3
Rooms
- Room types: Bonus Room, Laundry
Primary bedroom
- Features: Balcony/Deck, Bedroom Suite, Full Bath, Walk-In Closet(s), Hardwood Floor
- Level: Main
- Area: 288.55 Square Feet
- Dimensions: 14.5 x 19.9
Bedroom
- Features: Hardwood Floor
- Level: Main
- Area: 113.03 Square Feet
- Dimensions: 8.9 x 12.7
Bedroom
- Features: Built-in Features, Hardwood Floor
- Level: Upper
- Area: 228.42 Square Feet
- Dimensions: 14.1 x 16.2
Bedroom
- Features: Hardwood Floor
- Level: Upper
- Area: 95.79 Square Feet
- Dimensions: 9.3 x 10.3
Dining room
- Features: Cathedral Ceiling(s), Balcony/Deck, Sliders, Hardwood Floor
- Level: Main
- Area: 282.37 Square Feet
- Dimensions: 15.1 x 18.7
Kitchen
- Features: Breakfast Bar, Built-in Features, Eating Space, Tile Floor
- Level: Main
- Area: 208.8 Square Feet
- Dimensions: 11.6 x 18
Living room
- Features: Cathedral Ceiling(s), Balcony/Deck, Dining Area, Fireplace, Hardwood Floor
- Level: Main
- Area: 273.02 Square Feet
- Dimensions: 14.6 x 18.7
Loft
- Features: Built-in Features, Hardwood Floor
- Level: Upper
- Area: 270.54 Square Feet
- Dimensions: 16.2 x 16.7
Rec play room
- Features: Hardwood Floor
- Level: Upper
- Area: 417.69 Square Feet
- Dimensions: 18.9 x 22.1
Study
- Features: Hardwood Floor
- Level: Upper
- Area: 67.24 Square Feet
- Dimensions: 8.2 x 8.2
Heating
- Forced Air, Oil
Cooling
- Central Air
Appliances
- Included: Electric Cooktop, Oven, Microwave, Refrigerator, Dishwasher, Washer, Dryer, Water Heater
- Laundry: Main Level
Features
- Open Floorplan, Entrance Foyer
- Basement: Full,Unfinished,Storage Space,Concrete
- Attic: None
- Number of fireplaces: 1
Interior area
- Total structure area: 3,646
- Total interior livable area: 3,646 sqft
- Finished area above ground: 3,646
Video & virtual tour
Property
Parking
- Total spaces: 3
- Parking features: Tandem, Attached, Garage Door Opener
- Attached garage spaces: 3
Features
- Patio & porch: Deck
- Exterior features: Awning(s), Rain Gutters
- Fencing: Privacy
- Has view: Yes
- View description: Water
- Has water view: Yes
- Water view: Water
- Waterfront features: Waterfront, Ocean Front, Access
Lot
- Size: 10,018.8 Square Feet
- Features: Level, Landscaped
Details
- Parcel number: 945328
- Zoning: R-10
Construction
Type & style
- Home type: SingleFamily
- Architectural style: Cape Cod,Contemporary
- Property subtype: Single Family Residence
Materials
- HardiPlank Type
- Foundation: Concrete Perimeter
- Roof: Asphalt
Condition
- New construction: No
- Year built: 1994
Utilities & green energy
- Sewer: Septic Tank
- Water: Public
- Utilities for property: Cable Available
Community & HOA
Community
- Features: Golf, Health Club, Library, Medical Facilities, Playground, Shopping/Mall
HOA
- Has HOA: No
Location
- Region: Clinton
Financial & listing details
- Price per square foot: $761/sqft
- Tax assessed value: $781,788
- Annual tax amount: $24,345
- Date on market: 2/26/2026
Estimated market value
$1,949,400
$1.73M - $2.20M
$4,023/mo
Price history
Price history
| Date | Event | Price |
|---|---|---|
| 2/17/2022 | Sold | $1,250,000+13.6%$343/sqft |
Source: | ||
| 2/11/2022 | Contingent | $1,100,000$302/sqft |
Source: | ||
| 12/25/2021 | Pending sale | $1,100,000$302/sqft |
Source: | ||
| 12/25/2021 | Listed for sale | $1,100,000$302/sqft |
Source: | ||
| 10/31/2021 | Contingent | $1,100,000$302/sqft |
Source: | ||
| 10/21/2021 | Pending sale | $1,100,000$302/sqft |
Source: | ||
| 10/16/2021 | Listed for sale | $1,100,000$302/sqft |
Source: | ||
Public tax history
Public tax history
| Year | Property taxes | Tax assessment |
|---|---|---|
| 2025 | $24,345 +2.9% | $781,788 |
| 2024 | $23,657 +1.4% | $781,788 |
| 2023 | $23,321 | $781,788 |
| 2022 | $23,321 -9% | $781,788 -9% |
| 2021 | $25,615 -4.5% | $858,700 |
| 2020 | $26,834 | $858,700 |
| 2019 | $26,834 +2.3% | $858,700 |
| 2018 | $26,225 +2.1% | $858,700 |
| 2017 | $25,684 +19.2% | $858,700 +6.7% |
| 2015 | $21,550 +1.9% | $805,000 |
| 2014 | $21,147 +3.3% | $805,000 |
| 2013 | $20,471 +1% | $805,000 |
| 2012 | $20,270 +1% | $805,000 |
| 2011 | $20,061 -18.2% | $805,000 -26.5% |
| 2010 | $24,539 +2.4% | $1,095,000 |
| 2009 | $23,959 +4.5% | $1,095,000 |
| 2008 | $22,929 +3.4% | $1,095,000 |
| 2007 | $22,185 +65.6% | $1,095,000 +151.6% |
| 2005 | $13,400 +6.2% | $435,200 |
| 2004 | $12,616 +4% | $435,200 |
| 2003 | $12,125 +6.8% | $435,200 |
| 2001 | $11,354 +26.7% | $435,200 +35.5% |
| 1997 | $8,961 | $321,290 |
Find assessor info on the county website
BuyAbility℠ payment
Est. payment
$18,092/mo
Principal & interest
$13698
Property taxes
$4394
Climate risks
Neighborhood: 06413
Nearby schools
GreatSchools rating
- 7/10Jared Eliot SchoolGrades: 5-8Distance: 2.7 mi
- 7/10The Morgan SchoolGrades: 9-12Distance: 3.1 mi
- 7/10Lewin G. Joel Jr. SchoolGrades: PK-4Distance: 3.2 mi
Schools provided by the listing agent
- Elementary: Lewin G. Joel
- High: Morgan
Source: Smart MLS. This data may not be complete. We recommend contacting the local school district to confirm school assignments for this home.
