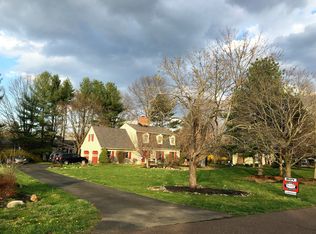Simply stunning and so spacious! Full of fresh and bright spaces, this home offers the beauty of classic and natural finishes like brick, slate and hardwood paired perfectly with calming, modern neutral tones. Enter through the cheerful front doors into a slate foyer, where a beautiful front living room awaits to the right, complete with brick fireplace and wood-burning stove insert. Continuing back, find a tucked-away space ideal as a home office, playroom, or music room. Heading straight back from the foyer, a light-filled dining room features a second, full-wall brick fireplace with stove insert, as well as dual chandeliers flanking a skylight. Sliding glass doors lead you into the sunroom, which opens to the patio, making entertaining a joy. This home has natural flow thanks to a brilliant floorplan and details like the brick, which carries from the dining room fireplace into the adjacent eat-in kitchen as an accent wall that houses the double in-wall ovens. Opposite that, the home chef will enjoy plenty of counter space and views of the yard. In the breakfast area, sliding doors access backyard patio. Further back, you'll find a convenient powder room and laundry/mudroom with interior garage access. At the other end of the home, four serene bedrooms enjoy their own wing of the house. Three of the generously-sized bedrooms share a full hall bath complete with double sinks. The main bedroom has an en suite bathroom that leaves room for getting ready for the day. In addition to the extremely spacious main level, downstairs provides endless opportunities with huge, unfinished storage areas as well as a completely finished section that houses a massive in-home workout area - which could easily become a media room, playroom or entertaining space - as well as two separate rooms, currently used as a home office and a flex space room. A full bath completes this level. New HVAC, water heater, google nest system and new smart tech security, all bring comfort to the functionality of this home, Outside, the half-acre-plus lot leaves room to spread out, and is just a short walk down the street to a trail that leads onto the Delaware Canal footpath. Parks, shops, dining and commuting routes are nearby, as is the Delaware River and it's attractions. Sought-after Council Rock School District and low taxes. You couldn't ask for more!
This property is off market, which means it's not currently listed for sale or rent on Zillow. This may be different from what's available on other websites or public sources.

