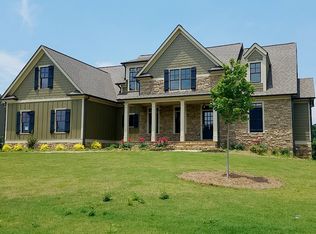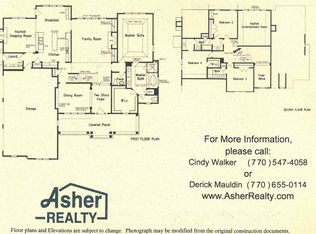Gorgeous, like new home with master on main. Hardwood floors throughout main level. Kitchen opens to family room and features stainless appliances, granite counters, tile backsplash, large island, hammered copper farmhouse sink and dining area. Spacious family room with stacked stone, gas fireplace and coffered ceiling. Bright open room off kitchen perfect for an office, kids learning area, or sitting room. Large laundry/mudroom with granite counters and sink. The master retreat features a sitting area, trey ceiling, generous walk in closet, dual vanities, free standing soaking tub, and a walk in rain shower. The upper level offers 3 spacious bedrooms and a full bath. The fully daylight terrace level boasts a living area with a stone fireplace and wet bar, a guest suite, a full bath, a workshop, two additional finished rooms, and multiple storage areas. A screened porch with fireplace overlooks the beautifully landscaped backyard.
This property is off market, which means it's not currently listed for sale or rent on Zillow. This may be different from what's available on other websites or public sources.

