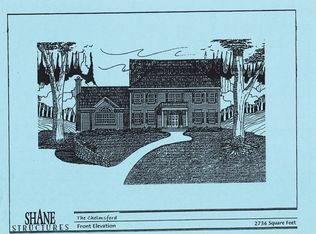Seriously GORGEOUS w/tremendously upgraded finishes & room for everyone*Sunny & Impressive yet w/a welcoming feel*Stunning sense of arrival OPEN foyer greets you w/private 1st flr Office*Spectacular Rich Wood Kitchen w/large center Island, gleaming Granite & upgraded Appliances & walk-in pantry*Front-to-back LR/DR combo for entertaining in grand style*Gorgeous Hardwood floors & superb OPEN FLOW floor plan*2nd floor offers 4 nicely sized bedrooms & Impressive Master Suite w/WI and Upscale bath w/Tiled Shower & lovely whirlpool Tub*Hallway bath also has jetted tub & double vanity*Finished Lower Level packed w/windows is the perfect Guest Suite, which includes fully applianced & cabinet-packed kitchen, full bath w/upscale finishes & jetted tub, large windowed game room & windowed Media Room*Side entry 3-car Garage*Built-in generator is included*TVs in Kitchen, Fam Rm, Master Bdr & 2 other bdrs are INCLUDED*House can expand when you need it! GREAT VALUE!
This property is off market, which means it's not currently listed for sale or rent on Zillow. This may be different from what's available on other websites or public sources.
