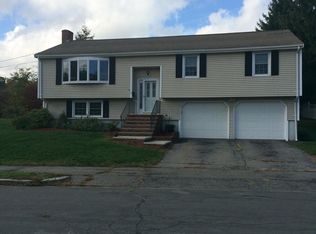Entertainer’s paradise with in-law potential! Completely rebuilt in 2019, this home rivals most new construction homes. From the dream kitchen to the sprawling resort style pool, to the grand primary bedroom suite, this home has it all. Endless living space on the first floor including a family room, living room, dining room and sunroom. One bedroom on this level with an attached bathroom suite. High-end kitchen renovation features many luxuries including double wall ovens, professional grade double fridge, beverage cooler, elegant glass cabinets with interior lighting and a large center island. Primary bedroom suite with sitting area and bathroom suite featuring a quartz deck style whirlpool tub and separate luxurious walk-in shower. In-law apartment opportunity in renovated, walk out lower level with wet bar, beverage cooler, wine cooler, media room with wood fireplace, home gym (or bedroom), full bathroom and laundry room. Sprawling fully fenced yard with enclosed resort style inground pool and renovated pool house with beverage cooler and sink, perfect for entertaining. Expansive custom decking, outdoor tv, mulched playground area and well-established evergreens create serene privacy. Additional renovations from 2019 include a full new top floor, all new bathrooms, all new siding, HVAC systems, driveway/front stonework, and decking in back yard. Recess lighting, crown molding and Marvin windows throughout. Custom made louvered shutters in the family room, living room, and primary bedroom. Bose speakers in all living areas including basement and outdoor speakers. Off street parking for 4 cars, plus a 1 car attached garage. Call Paul Cirignano 781-570-9007 for more information.
This property is off market, which means it's not currently listed for sale or rent on Zillow. This may be different from what's available on other websites or public sources.
