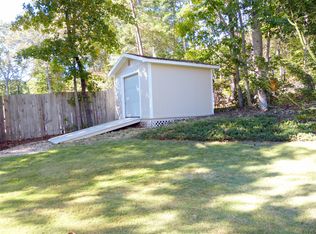Absolutely beautiful home featuring great room with fireplace, high ceilings, dining room, bright kitchen, stainless steel appliances, breakfast area. 3 bedrooms on main level with room upstairs with half bath to be used as 4th bedroom or bonus room. Beautifully landscaped and manicured. Back yard features an inground pool landscaped to perfection. Perfect for entertaining and family enjoyment.
This property is off market, which means it's not currently listed for sale or rent on Zillow. This may be different from what's available on other websites or public sources.

