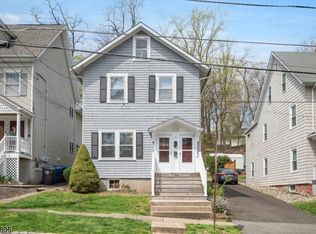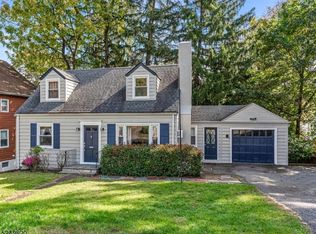Own a piece of Morristown history! This lovingly restored, luxuriously renovated home dates back to 1863 with original details throughout. Chestnut molding, wide plank flooring, floor-to-ceiling windows. Flexible layout makes for two upstairs bedrooms and two baths.One a spa bathroom with two person shower and oil-rubbed bronze throughout one boasting a clawfoot tub and custom tile. Use the downstairs play room/entertainment space as an additional master or in-law suite. Liveable details abound mud room, laundry room, private office in this sun-strewn home. Quaint, eat-in kitchen opens onto a deck overlooking your fenced lot with a sledding hill, hundred year old trees, raised beds, and multiple areas for gardening. New HVAC installed in 2017!
This property is off market, which means it's not currently listed for sale or rent on Zillow. This may be different from what's available on other websites or public sources.

