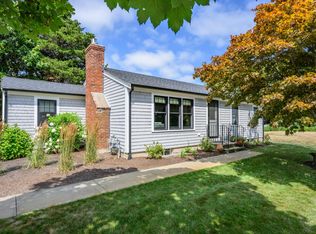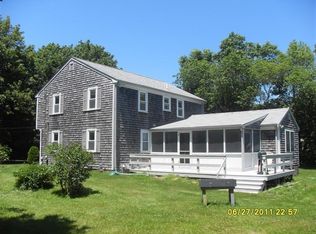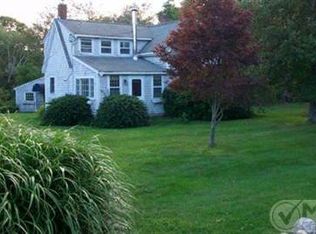Sold for $650,000
$650,000
9 Locust Ave, Barnstable, MA 02630
2beds
1,008sqft
Single Family Residence
Built in 1960
0.37 Acres Lot
$652,700 Zestimate®
$645/sqft
$2,737 Estimated rent
Home value
$652,700
$594,000 - $718,000
$2,737/mo
Zestimate® history
Loading...
Owner options
Explore your selling options
What's special
Welcome to 9 Locust Ave, a beautifully renovated ranch style home located off of historic Route 6A in West Barnstable. This move-in-ready gem, completely refurbished in 2023, offers modern conveniences & a charming aesthetic appeal. Embrace the ease of 1st floor living in a home that seamlessly blends function w/ style. Step inside to experience the open floor plan accentuated by a vaulted ceiling adorned with shiplap. The fire-placed living room, w/ recessed lighting, creates a warm & welcoming atmosphere. The home features 2 spacious bedrooms & 2 luxurious bathrooms, all within 1,008 sq ft of thoughtfully designed living space. The heart of the home is undoubtedly its stunning kitchen. Enjoy the comforts of central air conditioning throughout the home & a Kohler generator. Being sold fully furnished, this residence allows you to settle in w/ ease. Current owners added a lovely new 10X14 shed with cedar shake shingles & Pella windows. Don't miss out on this lovely turn-key home!
Zillow last checked: 8 hours ago
Listing updated: November 16, 2025 at 03:18pm
Listed by:
The Norton Team 508-733-6415,
Kinlin Grover Compass 508-362-2120,
Kathryn Norton 508-733-6415
Bought with:
The Norton Team
Kinlin Grover Compass
Source: MLS PIN,MLS#: 73423236
Facts & features
Interior
Bedrooms & bathrooms
- Bedrooms: 2
- Bathrooms: 2
- Full bathrooms: 2
Heating
- Forced Air, Natural Gas
Cooling
- Central Air
Appliances
- Included: Tankless Water Heater
Features
- Flooring: Wood, Laminate
- Basement: Full,Walk-Out Access,Interior Entry
- Number of fireplaces: 1
Interior area
- Total structure area: 1,008
- Total interior livable area: 1,008 sqft
- Finished area above ground: 1,008
Property
Parking
- Total spaces: 3
- Parking features: Paved Drive, Paved
- Uncovered spaces: 3
Features
- Patio & porch: Patio
- Exterior features: Patio, Hot Tub/Spa, Storage
- Has spa: Yes
- Spa features: Private
- Waterfront features: Ocean, Beach Ownership(Public)
Lot
- Size: 0.37 Acres
Details
- Foundation area: 1152
- Parcel number: M:197 L:026,2236867
- Zoning: R
Construction
Type & style
- Home type: SingleFamily
- Architectural style: Ranch
- Property subtype: Single Family Residence
Materials
- Foundation: Concrete Perimeter
- Roof: Shingle
Condition
- Year built: 1960
Utilities & green energy
- Sewer: Private Sewer
- Water: Private
Community & neighborhood
Community
- Community features: Walk/Jog Trails, Bike Path, Conservation Area, Highway Access, House of Worship, Public School
Location
- Region: Barnstable
Price history
| Date | Event | Price |
|---|---|---|
| 11/14/2025 | Sold | $650,000-7%$645/sqft |
Source: MLS PIN #73423236 Report a problem | ||
| 9/25/2025 | Listed for sale | $699,000$693/sqft |
Source: MLS PIN #73423236 Report a problem | ||
| 9/21/2025 | Contingent | $699,000$693/sqft |
Source: MLS PIN #73423236 Report a problem | ||
| 9/9/2025 | Price change | $699,000-6.7%$693/sqft |
Source: MLS PIN #73423236 Report a problem | ||
| 8/29/2025 | Listed for sale | $749,000-9.2%$743/sqft |
Source: MLS PIN #73423236 Report a problem | ||
Public tax history
| Year | Property taxes | Tax assessment |
|---|---|---|
| 2025 | $4,109 +9.4% | $439,900 +0.5% |
| 2024 | $3,755 +6.3% | $437,700 +12.9% |
| 2023 | $3,532 +7.2% | $387,700 +30.7% |
Find assessor info on the county website
Neighborhood: West Barnstable
Nearby schools
GreatSchools rating
- 4/10West Barnstable Elementary SchoolGrades: K-3Distance: 1.4 mi
- 5/10Barnstable Intermediate SchoolGrades: 6-7Distance: 3.1 mi
- 4/10Barnstable High SchoolGrades: 8-12Distance: 3.4 mi
Get a cash offer in 3 minutes
Find out how much your home could sell for in as little as 3 minutes with a no-obligation cash offer.
Estimated market value$652,700
Get a cash offer in 3 minutes
Find out how much your home could sell for in as little as 3 minutes with a no-obligation cash offer.
Estimated market value
$652,700


