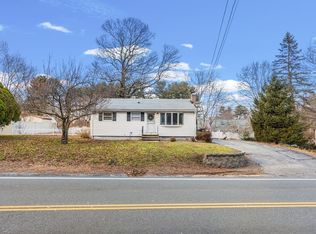Sold for $455,000 on 08/30/23
$455,000
9 Lloyd Rd, Tewksbury, MA 01876
3beds
906sqft
Single Family Residence
Built in 1955
10,100 Square Feet Lot
$541,000 Zestimate®
$502/sqft
$3,165 Estimated rent
Home value
$541,000
$509,000 - $573,000
$3,165/mo
Zestimate® history
Loading...
Owner options
Explore your selling options
What's special
This one-owner home has much to offer! Located in established neighborhood, convenient to all major roadways and close to the Heath Brook Elementary School. This ranch has all original hardwood floors, living room with a brick, wood burning fireplace and a built-in air conditioner, . The 3rd bedroom has a French door that opens to the 3 season room and out onto a deck in the private, back yard. The bright and airy full bath has a vaulted ceiling and skylight. 5 year old boiler, replaced oil tank and thermostat, a newer insulated front door, whole house water filtration system, vinyl tilt-in windows, security systemand maintenance free vinly siding. The whole house fan mounted in hallway ceiling creates air exchange and cooling by pulling fresh air into the house. Paved double wide driveway has 2 coats of asphalt, established flower gardens will delight all summer long. Large, private, flat back yard has a fence along back boundary. Seller offering as-is, as seen.
Zillow last checked: 8 hours ago
Listing updated: August 31, 2023 at 09:31am
Listed by:
Patricia J. McLaughlin 603-234-1658,
PJM Real Estate, LLC 603-234-1658
Bought with:
Barbara Coppinger
Berkshire Hathaway HomeServices Commonwealth Real Estate
Source: MLS PIN,MLS#: 73139640
Facts & features
Interior
Bedrooms & bathrooms
- Bedrooms: 3
- Bathrooms: 1
- Full bathrooms: 1
- Main level bathrooms: 1
- Main level bedrooms: 1
Primary bedroom
- Features: Closet, Flooring - Hardwood
- Level: First
Bedroom 2
- Features: Closet, Flooring - Hardwood
- Level: First
Bedroom 3
- Features: Closet, Flooring - Hardwood, French Doors, Deck - Exterior, Exterior Access
- Level: Main,First
Bathroom 1
- Features: Bathroom - Full, Skylight, Vaulted Ceiling(s), Flooring - Vinyl, Remodeled
- Level: Main,First
Kitchen
- Features: Flooring - Laminate, Dining Area, Exterior Access
- Level: Main,First
Living room
- Features: Closet, Flooring - Hardwood, Window(s) - Bay/Bow/Box, Exterior Access
- Level: Main,First
Heating
- Baseboard, Oil
Cooling
- Wall Unit(s), Whole House Fan
Appliances
- Laundry: Electric Dryer Hookup, Washer Hookup
Features
- Sun Room
- Flooring: Vinyl, Hardwood, Wood Laminate, Laminate
- Doors: French Doors, Storm Door(s)
- Windows: Insulated Windows
- Basement: Full,Concrete
- Number of fireplaces: 1
- Fireplace features: Living Room
Interior area
- Total structure area: 906
- Total interior livable area: 906 sqft
Property
Parking
- Total spaces: 4
- Parking features: Off Street, Paved
- Uncovered spaces: 4
Accessibility
- Accessibility features: No
Features
- Patio & porch: Deck - Exterior
- Exterior features: Storage
Lot
- Size: 10,100 sqft
- Features: Cleared, Gentle Sloping
Details
- Parcel number: M:0084 L:0002 U:0000,795338
- Zoning: RG
Construction
Type & style
- Home type: SingleFamily
- Architectural style: Ranch
- Property subtype: Single Family Residence
Materials
- Frame
- Foundation: Concrete Perimeter
- Roof: Shingle
Condition
- Year built: 1955
Utilities & green energy
- Electric: Circuit Breakers
- Sewer: Public Sewer
- Water: Public
- Utilities for property: for Electric Range, for Electric Dryer, Washer Hookup
Community & neighborhood
Security
- Security features: Security System
Community
- Community features: Shopping, Golf, Medical Facility, Conservation Area, Highway Access, House of Worship, Public School
Location
- Region: Tewksbury
Other
Other facts
- Road surface type: Paved
Price history
| Date | Event | Price |
|---|---|---|
| 8/30/2023 | Sold | $455,000+1.3%$502/sqft |
Source: MLS PIN #73139640 Report a problem | ||
| 7/29/2023 | Contingent | $449,000$496/sqft |
Source: MLS PIN #73139640 Report a problem | ||
| 7/23/2023 | Listed for sale | $449,000$496/sqft |
Source: MLS PIN #73139640 Report a problem | ||
Public tax history
| Year | Property taxes | Tax assessment |
|---|---|---|
| 2025 | $6,282 +5.4% | $475,200 +6.8% |
| 2024 | $5,960 +2% | $445,100 +7.4% |
| 2023 | $5,846 +5% | $414,600 +13.2% |
Find assessor info on the county website
Neighborhood: 01876
Nearby schools
GreatSchools rating
- NAHeath Brook Elementary SchoolGrades: K-2Distance: 0.6 mi
- 7/10John W. Wynn Middle SchoolGrades: 7-8Distance: 1.1 mi
- 8/10Tewksbury Memorial High SchoolGrades: 9-12Distance: 2.2 mi
Schools provided by the listing agent
- Elementary: Heathbrook
- Middle: Tewksbury
- High: Tewksbury
Source: MLS PIN. This data may not be complete. We recommend contacting the local school district to confirm school assignments for this home.
Get a cash offer in 3 minutes
Find out how much your home could sell for in as little as 3 minutes with a no-obligation cash offer.
Estimated market value
$541,000
Get a cash offer in 3 minutes
Find out how much your home could sell for in as little as 3 minutes with a no-obligation cash offer.
Estimated market value
$541,000
