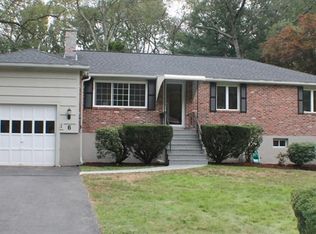Pristine perfection inside and out! Respected, updated and proudly presented by long-time homeowners, this full basement ranch has been pre-inspected (no surprises for you!) and is move-in ready. Beautiful custom kitchen renovation with granite counters opens to a spacious dining room with peaceful sylvan view and a big deck with built-in bench seating for dining alfresco. Hang out in the sunny, open living room with fireplace or cuddle-up in the separate den which can do double-duty as a fourth or guest bedroom. Three bedrooms including master with private half bath. Fresh paint and hardwood floors anchor a neutral palette throughout. Extraordinary setting - mature landscaping with flowering trees, level yard, balanced sun and shade, and private woods for play! Full basement for lots of storage & your build-out ideas. Walk a couple of blocks over to the Weston Aqueduct trail, or a little further to the new McAuliffe Library, CJ's Grill, Dunning or Hemenway Schools and more.
This property is off market, which means it's not currently listed for sale or rent on Zillow. This may be different from what's available on other websites or public sources.
