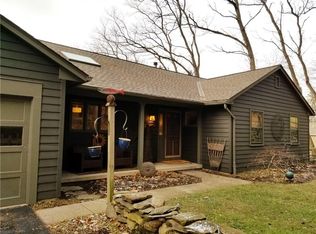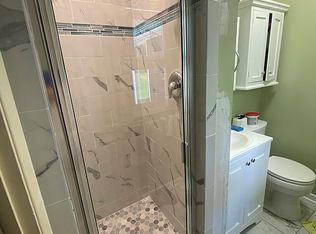Sold for $425,000
$425,000
9 Little Spring Run, Fairport, NY 14450
5beds
2,452sqft
SingleFamily
Built in 1964
0.49 Acres Lot
$-- Zestimate®
$173/sqft
$2,992 Estimated rent
Home value
Not available
Estimated sales range
Not available
$2,992/mo
Zestimate® history
Loading...
Owner options
Explore your selling options
What's special
Spectacular HOME w/amazing upgrades and absolutely PERFECT location. Over the top eat in kitchen with cherry cabinets, granite countertops, tile flooring and a beautiful view out the window. Formal dining room is enormous and can accommodate large gatherings. This amazing home has been COMPLETELY redone and has loads of entertainment space inside and out. Mechanically the home is solid with roof â04, central air â07, newer siding, windows, furnace â11, tankless hot water â19, driveway, garage doors, blown in insulation. Other upgrades include patio, garage floor and fireplace insert. Home sits on a well manicured yard with trees and shrubs with complete privacy and flat backyard. This beautiful home is located in the wonderful Fairport school district w/a two minute walk to Kreag Road Park. Continue on w/your walk to Bushnell Basin or the canal. Minutes to hike trails or hop in the car w/only a few minutes drive to Wegmans, Powder Mills Park or Eastview Mall. True move in condition home in a park like setting...this is a 10.
Facts & features
Interior
Bedrooms & bathrooms
- Bedrooms: 5
- Bathrooms: 3
- Full bathrooms: 2
- 1/2 bathrooms: 1
Heating
- Forced air, Gas
Cooling
- Central
Appliances
- Included: Dishwasher, Dryer, Garbage disposal
Features
- Flooring: Tile, Hardwood
- Basement: Finished
- Has fireplace: Yes
Interior area
- Total interior livable area: 2,452 sqft
Property
Parking
- Total spaces: 2
- Parking features: Garage - Attached
Features
- Exterior features: Vinyl
Lot
- Size: 0.49 Acres
Details
- Parcel number: 26448917907151
Construction
Type & style
- Home type: SingleFamily
Materials
- Metal
- Roof: Asphalt
Condition
- Year built: 1964
Community & neighborhood
Location
- Region: Fairport
Other
Other facts
- Additional Interior Features: Ceiling Fan, Circuit Breakers - Some, Copper Plumbing - Some, Drapes - Some, Dry Bar
- Additional Rooms: Foyer/Entry Hall, Master Bedroom Bath, Living Room, Family Room, Laundry-Basement, Basement / Rec Room, Porch - Open
- Additional Exterior Features: Private Yard - see Remarks, Garage Door Opener, Patio
- Attic Description: Crawl Space
- Driveway Description: Blacktop
- Basement Description: Full
- Floor Description: Ceramic-Some, Hardwood-Some, Wall To Wall Carpet-Some
- Exterior Construction: Vinyl
- Garage Description: Attached
- Heating Fuel Description: Gas
- HVAC Type: AC-Central, Radiant, Forced Air
- Kitchen Dining Description: Breakfast Bar, Formal Dining Room, Pantry, Eat-In, Granite Counter
- Kitchen Equip Appl Included: Cooktop - Gas, Dishwasher, Refrigerator, Disposal, Microwave, Dryer, Oven/Range Gas, Washer, Double Oven
- Lot Information: Neighborhood Street, Wooded Lot
- Listing Type: Exclusive Right To Sell
- Year Built Description: Existing
- Typeof Sale: Normal
- Sewer Description: Septic
- Village: Not Applicable
- Water Heater Fuel: Gas
- Water Resources: Public Connected
- Foundation Description: Block
- Lot Shape: Rectangular
- Styles Of Residence: Split Level
- Area NYSWIS Code: Perinton-264489
- Roof Description: Asphalt
- Status: P-Pending Sale
- Parcel Number: 264489-179-070-0001-051-000
- Virtual Tour URL: https://my.matterport.com/show/?m=bAxBishmjWX&mls=1
Price history
| Date | Event | Price |
|---|---|---|
| 8/21/2025 | Sold | $425,000+13.3%$173/sqft |
Source: Public Record Report a problem | ||
| 5/18/2022 | Sold | $375,000+21%$153/sqft |
Source: | ||
| 4/20/2022 | Pending sale | $309,900$126/sqft |
Source: | ||
| 4/14/2022 | Contingent | $309,900$126/sqft |
Source: | ||
| 4/8/2022 | Listed for sale | $309,900+14.4%$126/sqft |
Source: | ||
Public tax history
| Year | Property taxes | Tax assessment |
|---|---|---|
| 2024 | -- | $238,400 |
| 2023 | -- | $238,400 |
| 2022 | -- | $238,400 +14.3% |
Find assessor info on the county website
Neighborhood: 14450
Nearby schools
GreatSchools rating
- 6/10Jefferson Avenue SchoolGrades: K-5Distance: 1.7 mi
- 7/10Martha Brown Middle SchoolGrades: 6-8Distance: 1.1 mi
- NAMinerva Deland SchoolGrades: 9Distance: 1.9 mi
Schools provided by the listing agent
- District: Fairport
Source: The MLS. This data may not be complete. We recommend contacting the local school district to confirm school assignments for this home.

