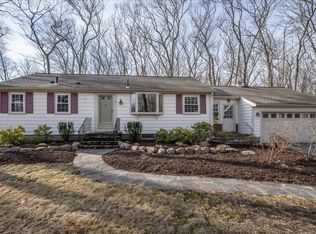OPEN HOUSE SAT 6/27 & SUN 6/28. Stunning colonial at the highly sought after cul-de-sac neighborhood, Camelot Estates. Step inside the elegant 2 story foyer with chandelier & french doors leading into a home office. There is also a large dining room and den (used as a playroom) separated by french doors. The open concept kitchen is perfect for entertaining: stainless appliances, granite counters & breakfast bar, with slider to a back deck overlooking a private oasis of fenced yard & playground. The family room features cathedral ceilings & fireplace. Laundry room, half bath & access to the 2 car garage complete the 1st floor. Upstairs: Spacious master suite with walk-in closet, & en suite bath with dual sinks, shower and Jacuzzi tub. There are 3 more generous size bedrooms with ample closets & full bath with skylight Over 1000 sq. ft. finished in lower level currently used for game room & additional guest area.Plus large storage room. Great commuter location near 9, 90, & 495!
This property is off market, which means it's not currently listed for sale or rent on Zillow. This may be different from what's available on other websites or public sources.
