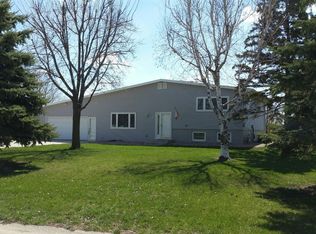JUST LISTED this Beautiful home! Move-in ready with open floor plan. Large living room w/brick fireplace and built-in storage/display space. Beautiful Kitchen w/eating bar. Patio doors off spacious Living room to large 4 season room overlooking your backyard w/permanent private dock on the canal. You get lake access at greatly reduced price from lakefront property! Electric Motorized Boat lift included! Other features include: Master Suite, Large Lower Level Family room with walkout to patio/walkway to Dock, Lower Level Bonus Room and bathroom. Attached double garage. This is a Must See! Perfect for year round home or 2nd home getaway! Call for your appointment to view! Eff 5/12/2020: Owner has just decided to include the 20ft Misty Harbor Pontoon Boat! 11 passenger with 11 life jackets! Boat Trailer also included!
This property is off market, which means it's not currently listed for sale or rent on Zillow. This may be different from what's available on other websites or public sources.

