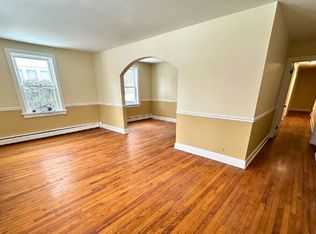Closed
$314,000
9 Library St, Dryden, NY 13053
5beds
2,744sqft
Single Family Residence
Built in 1890
0.35 Acres Lot
$346,700 Zestimate®
$114/sqft
$3,043 Estimated rent
Home value
$346,700
$326,000 - $368,000
$3,043/mo
Zestimate® history
Loading...
Owner options
Explore your selling options
What's special
This Victorian home on a peaceful side street in the heart of the wonderful Village of Dryden is immediately recognizable for its distinctive turret. The home is move in ready and boasts numerous large rooms, an en suite master bedroom and three full bathrooms. The home's interior has been completely repainted and the gorgeous hardwood floors refinished and there are several new appliances including water heater and stainless steel range and refrigerator. The home has municipal sewer and water and natural gas for heating and cooking. Walk across the street to the charming Southworth Library or to Montgomery Park, the local grocery store, the shops and restaurants on Main Street and the trailhead for the walk to Dryden Lake. A TCAT bus stop, just half a block away, provides access to the easy ride to Cornell and Ithaca. Tompkins Cortland Community College is a 30 minute walk or just a five minute drive from the house.
Zillow last checked: 8 hours ago
Listing updated: December 06, 2023 at 04:29am
Listed by:
Karyn Scott 607-223-9038,
Howard Hanna S Tier Inc
Bought with:
Steven Saggese, 30SA0532613
Warren Real Estate of Ithaca Inc. (Downtown)
Source: NYSAMLSs,MLS#: IB408830 Originating MLS: Ithaca Board of Realtors
Originating MLS: Ithaca Board of Realtors
Facts & features
Interior
Bedrooms & bathrooms
- Bedrooms: 5
- Bathrooms: 3
- Full bathrooms: 3
Bedroom 1
- Dimensions: 18.00 x 12.00
Bedroom 2
- Dimensions: 14.00 x 15.00
Bedroom 2
- Dimensions: 17.00 x 15.00
Bedroom 2
- Dimensions: 13.00 x 20.00
Bedroom 2
- Dimensions: 15.00 x 10.00
Bedroom 2
- Dimensions: 16.00 x 19.00
Bedroom 3
- Dimensions: 14.00 x 13.00
Workshop
- Dimensions: 7.00 x 7.00
Workshop
- Dimensions: 19.00 x 14.00
Workshop
- Dimensions: 11.00 x 13.00
Workshop
- Dimensions: 14.00 x 14.00
Workshop
- Dimensions: 14.00 x 14.00
Heating
- Gas, Forced Air
Appliances
- Included: Dryer, Dishwasher, Gas Oven, Gas Range, Microwave, Refrigerator, Washer
Features
- Entrance Foyer, Eat-in Kitchen, Home Office, Kitchen Island, Skylights
- Flooring: Carpet, Ceramic Tile, Hardwood, Laminate, Varies
- Windows: Skylight(s)
- Basement: Exterior Entry,Full,Walk-Up Access,Walk-Out Access
- Number of fireplaces: 1
Interior area
- Total structure area: 2,744
- Total interior livable area: 2,744 sqft
Property
Parking
- Parking features: No Garage
Features
- Levels: Two
- Stories: 2
- Patio & porch: Deck
- Exterior features: Deck
Lot
- Size: 0.35 Acres
Details
- Parcel number: 12.66
Construction
Type & style
- Home type: SingleFamily
- Architectural style: Two Story,Victorian
- Property subtype: Single Family Residence
Materials
- Cedar, Frame, Other, See Remarks, Wood Siding
- Foundation: Stone
- Roof: Asphalt
Condition
- Year built: 1890
Utilities & green energy
- Sewer: Connected
- Water: Connected, Public
- Utilities for property: High Speed Internet Available, Sewer Connected, Water Connected
Green energy
- Energy efficient items: Windows
Community & neighborhood
Location
- Region: Dryden
Other
Other facts
- Listing terms: Cash,Conventional,FHA,Private Financing Available,VA Loan
Price history
| Date | Event | Price |
|---|---|---|
| 8/31/2023 | Sold | $314,000-1.6%$114/sqft |
Source: | ||
| 8/23/2023 | Contingent | $319,000$116/sqft |
Source: | ||
| 8/8/2023 | Pending sale | $319,000$116/sqft |
Source: | ||
| 7/18/2023 | Contingent | $319,000$116/sqft |
Source: | ||
| 6/14/2023 | Listed for sale | $319,000+146.1%$116/sqft |
Source: | ||
Public tax history
| Year | Property taxes | Tax assessment |
|---|---|---|
| 2024 | -- | $315,000 +9% |
| 2023 | -- | $289,000 +9.9% |
| 2022 | -- | $263,000 +5.2% |
Find assessor info on the county website
Neighborhood: 13053
Nearby schools
GreatSchools rating
- 5/10Dryden Elementary SchoolGrades: PK-5Distance: 0.5 mi
- 5/10Dryden Middle SchoolGrades: 6-8Distance: 0.8 mi
- 6/10Dryden High SchoolGrades: 9-12Distance: 0.8 mi
Schools provided by the listing agent
- Elementary: Dryden Elementary
- District: Dryden
Source: NYSAMLSs. This data may not be complete. We recommend contacting the local school district to confirm school assignments for this home.
