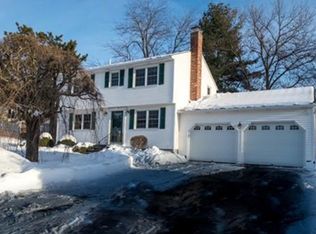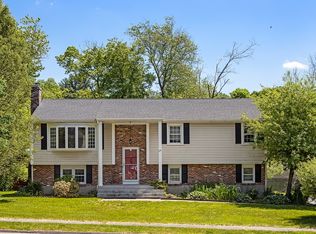You'll love this North Shrewsbury neighborhd just west of the lovely town cntr*Delightful Sunny Colonial w/great curb appeal*The Living Room & Dining Rm are awash w/sunlight & the Dining Rm is fully open so it can be that fireplaced GREAT ROOM feel Kitchen you love!*The cheery Kitchen offers upscale appliances, tile backsplash, granite & isle*Fireplaced Living Rm (this one is gas!) is perfect for encouraging easy gatherings*All 3 baths are full w/many updates & tile & 1st flr bath has a tub enclosure too*Super large mudroom takes the pressure off the house w/2nd entry, laundry & space for all your storage*Upstairs, there are 4 Bdrs*Master Suite has an en-suite bath*4th bdr has incredible customized built-ins - perfect for guest suite/den/working office!*Nice flatter rear yard*Lrg fin bsmnt offers extra living area w/it's fam rm & open to another great space w/sink & cabinets & vinyl floor - crafts, extra food prep, hobbies?*Wonderfully convenient location close to major rts*
This property is off market, which means it's not currently listed for sale or rent on Zillow. This may be different from what's available on other websites or public sources.

