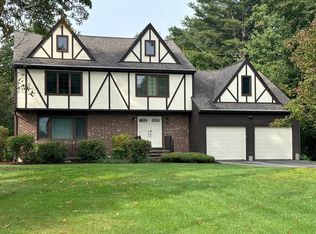* Great Location & Neighborhood * This 8 Room, 3 Bedroom with 2-1/2 Bath Colonial sits on 1.28 acres of land and is located on a Cul-de-sac!! * Don't miss this opportunity to move into Mansfield at a Great Price !! * 1st floor features a Dining Room with detailed hardwood floor, chair rail and a chandelier * Living room with Hardwood floors. * Eat-in Kitchen with SS appliances ( appl. staying), Pantry, Half Bath, Slider to a trex deck and stairs up to an oversized Great Room. * 1st Floor HOME OFFICE * 2nd floor boosts a Master Bedroom with Hardwood floors, 2 Walk-In closets, Master Bath with an upgraded Standup shower, 2 good sized Bedrooms with Hardwood floors and a Main Bath that was just remodel in 2020.* Great Room with a Cathedral ceiling, 2 ceiling fans with lights and a slider to a deck, 2 car garage with access to the Kitchen and to the Basement * 2 outside decks to a fenced in yard. Close to Borderland State Park, Commuter Rail, Restaurants, Highways and Patriots Place.
This property is off market, which means it's not currently listed for sale or rent on Zillow. This may be different from what's available on other websites or public sources.
