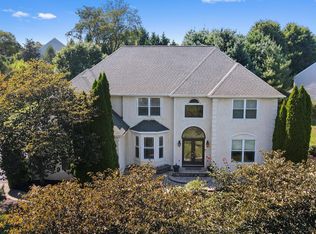Beautiful, maintenance free vinyl siding Colonial home sits on .84 acres. Step inside this lovely home and find a two story foyer and open floorplan people are looking for. The living room on the right opens to a generous sized dining room. Off the left side of the foyer is a 1st floor office complete with bay window. Beyond the foyer is the main day to day living space with a bright eat-in kitchen open to a two story family room complete with fireplace. The kitchen has 42" cabinets, center island and full dining area with convenient access to the deck out back. Access the upstairs from the foyer or for added convenience, use the back steps off the kitchen. The Owner's suite has the sitting room addition, large closets and a private master bath. Fortunately, the 3 additional bedrooms are generously sized as well. The basement is not finished but the higher ceiling would allow for a great finished space. Located in Avon Grove school district, this is a great place to call home sweet home.
This property is off market, which means it's not currently listed for sale or rent on Zillow. This may be different from what's available on other websites or public sources.
