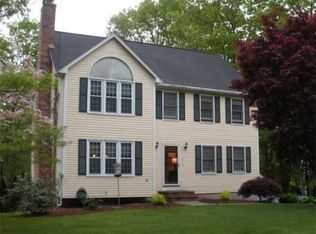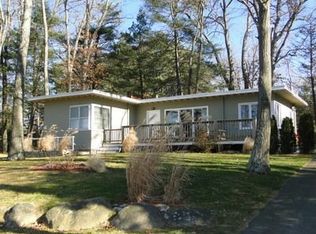Welcome Home! Summer is almost over but you have found yourself the perfect home. Just a few minutes from the Commuter Rails, Shopping, Restaurants, and Expressway this oversized colonial is perfect for a large family and those who love to entertain. Features formal Dinning Room, Living Room and Large room with Cathedral ceiling for all your family gatherings. The Finished Basement offers additional space for your expanding needs. With 4 Bedrooms and 2 1/2 Baths this home has everything you've been looking for. Schedule your appointment today.
This property is off market, which means it's not currently listed for sale or rent on Zillow. This may be different from what's available on other websites or public sources.

