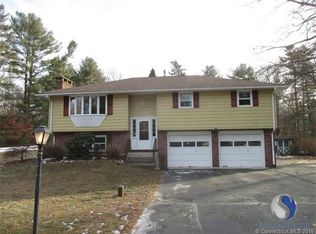Sold for $465,000
$465,000
9 Lens Avenue, Killingly, CT 06241
4beds
2,124sqft
Single Family Residence
Built in 1970
0.55 Acres Lot
$487,500 Zestimate®
$219/sqft
$3,172 Estimated rent
Home value
$487,500
Estimated sales range
Not available
$3,172/mo
Zestimate® history
Loading...
Owner options
Explore your selling options
What's special
Welcome to your dream home! This completely remodeled 4-bedroom, 2-bathroom oasis boasts 2,124 sq ft of stunning living space on a spacious .55-acre lot, nestled in a charming cul de sac within an established and desirable neighborhood. Originally built in 1970, this home has undergone an impressive transformation and features a brand new roof, windows, and septic system. Step inside to discover exquisite new flooring, sleek quartz countertops that complements the gorgeous kitchen, complete with modern cabinetry and a convenient breakfast bar-perfect for casual meals and gatherings. Or the formal dining area for those larger family gatherings. The spacious first-floor bedroom offers flexibility as a cozy den or office, accommodating your lifestyle needs with ease. Venture to the lower level, where you'll find a family room that invites relaxation and entertainment, complete with a walk-out to your beautiful level yard. The property also features a great 2-car attached garage with walk up storage and a convenient mudroom, adding to the home's functionality. Step outside to enjoy your private outdoor retreat, featuring a lovely deck adorned with a charming pergola-ideal for alfresco dining and enjoying warm summer evenings. The breathtaking transformation of this home is truly remarkable, making it a perfect blend of modern comfort and timeless appeal. Don't miss the opportunity to make this stunning property yours!
Zillow last checked: 8 hours ago
Listing updated: February 13, 2025 at 11:10am
Listed by:
Diane J. White 860-377-4016,
CR Premier Properties 860-315-9070,
Charlotte Cook 860-931-6006,
CR Premier Properties
Bought with:
Richard Houle, RES.0819641
HomeSmart Professionals Real Estate
Source: Smart MLS,MLS#: 24039308
Facts & features
Interior
Bedrooms & bathrooms
- Bedrooms: 4
- Bathrooms: 2
- Full bathrooms: 2
Primary bedroom
- Features: Remodeled, Wall/Wall Carpet
- Level: Upper
- Area: 216 Square Feet
- Dimensions: 12 x 18
Bedroom
- Features: Remodeled, Wall/Wall Carpet
- Level: Main
- Area: 144 Square Feet
- Dimensions: 12 x 12
Bedroom
- Features: Remodeled, Wall/Wall Carpet
- Level: Upper
- Area: 132 Square Feet
- Dimensions: 11 x 12
Bedroom
- Features: Wall/Wall Carpet
- Level: Upper
- Area: 154 Square Feet
- Dimensions: 14 x 11
Dining room
- Features: Remodeled, Laminate Floor
- Level: Main
- Area: 132 Square Feet
- Dimensions: 11 x 12
Family room
- Level: Lower
- Area: 252 Square Feet
- Dimensions: 18 x 14
Kitchen
- Features: Remodeled, Breakfast Bar, Quartz Counters, Pantry, Laminate Floor
- Level: Main
Living room
- Features: Bay/Bow Window, Fireplace, Laminate Floor
- Level: Main
- Area: 204 Square Feet
- Dimensions: 17 x 12
Other
- Level: Main
Heating
- Hot Water, Oil
Cooling
- Ceiling Fan(s)
Appliances
- Included: Oven/Range, Microwave, Refrigerator, Dishwasher, Water Heater
Features
- Open Floorplan
- Windows: Thermopane Windows
- Basement: Full,Partially Finished
- Attic: None
- Number of fireplaces: 1
Interior area
- Total structure area: 2,124
- Total interior livable area: 2,124 sqft
- Finished area above ground: 1,872
- Finished area below ground: 252
Property
Parking
- Total spaces: 2
- Parking features: Attached, Garage Door Opener
- Attached garage spaces: 2
Features
- Patio & porch: Deck
Lot
- Size: 0.55 Acres
- Features: Few Trees, Level
Details
- Additional structures: Shed(s)
- Parcel number: 1693201
- Zoning: LD
Construction
Type & style
- Home type: SingleFamily
- Architectural style: Cape Cod
- Property subtype: Single Family Residence
Materials
- Shake Siding, Brick
- Foundation: Concrete Perimeter
- Roof: Asphalt
Condition
- New construction: No
- Year built: 1970
Utilities & green energy
- Sewer: Septic Tank
- Water: Well
Green energy
- Energy efficient items: Windows
Community & neighborhood
Community
- Community features: Golf, Health Club, Library, Medical Facilities, Park, Private School(s), Public Rec Facilities, Shopping/Mall
Location
- Region: Killingly
- Subdivision: Dayville
Price history
| Date | Event | Price |
|---|---|---|
| 2/13/2025 | Sold | $465,000-3.1%$219/sqft |
Source: | ||
| 11/1/2024 | Listed for sale | $479,900+55.8%$226/sqft |
Source: | ||
| 7/22/2024 | Sold | $308,000-12%$145/sqft |
Source: | ||
| 7/8/2024 | Pending sale | $350,000$165/sqft |
Source: | ||
| 6/28/2024 | Listed for sale | $350,000$165/sqft |
Source: | ||
Public tax history
| Year | Property taxes | Tax assessment |
|---|---|---|
| 2025 | $4,658 +6.6% | $200,960 +1.3% |
| 2024 | $4,371 -4.6% | $198,410 +25.9% |
| 2023 | $4,581 +6.7% | $157,640 |
Find assessor info on the county website
Neighborhood: 06241
Nearby schools
GreatSchools rating
- 7/10Killingly Memorial SchoolGrades: 2-4Distance: 1.6 mi
- 4/10Killingly Intermediate SchoolGrades: 5-8Distance: 1.6 mi
- 4/10Killingly High SchoolGrades: 9-12Distance: 2.5 mi
Schools provided by the listing agent
- High: Killingly
Source: Smart MLS. This data may not be complete. We recommend contacting the local school district to confirm school assignments for this home.

Get pre-qualified for a loan
At Zillow Home Loans, we can pre-qualify you in as little as 5 minutes with no impact to your credit score.An equal housing lender. NMLS #10287.
