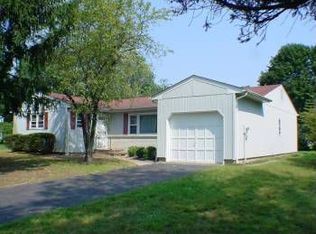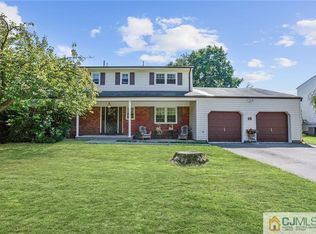Sold for $650,000
$650,000
9 Lench Rd, East Brunswick, NJ 08816
5beds
2,606sqft
Single Family Residence
Built in 1968
0.5 Acres Lot
$833,400 Zestimate®
$249/sqft
$4,213 Estimated rent
Home value
$833,400
$783,000 - $892,000
$4,213/mo
Zestimate® history
Loading...
Owner options
Explore your selling options
What's special
Stately Center Hall Colonial. 2606 sq.ft. interior. Boasting with pride of ownership. Home has been lovingly cared for. Large addition on the first floor featuring a spacious bedroom with oversized closet and laundry room with exit to outside. Kitchen has been remodeled featuring cherry cabinets - light and airy garden window and a Separate eating area with a newer bay window. Family room features a newer bay window. Hardwood floors on both levels. Banquet sized formal dining room perfect for entertaining. BRAND NEW FURNANCE and BRAND NEW CENTRAL SYSTEM installed April 2023. The home features beautiful private grounds with mature professional landscaping and fish pond. Sprinklers installed 2021. Nearby Hammarskjold Upper Elementary School (Grades 5 and 6), Churchill Junior High (Grades 7,8, and 9), East Brunswick Highschool (Grades 10, 11, 12). Short distance to New York Bus. Enjoy Crystal Springs Waterpark, award winning public Library, Tamarack Golf Course, East Brunswick Community Arts Center, Heavenly Farms Park (approximately 150 acre containing a dog park, soccer fields, lacrosse fields, etc.). Nearby shopping and restaurants. Showings start Saturday April 15th
Zillow last checked: 8 hours ago
Listing updated: September 26, 2023 at 08:36pm
Listed by:
DONNA WARTERS,
WEICHERT CO REALTORS 732-254-1700
Source: All Jersey MLS,MLS#: 2310501R
Facts & features
Interior
Bedrooms & bathrooms
- Bedrooms: 5
- Bathrooms: 3
- Full bathrooms: 2
- 1/2 bathrooms: 1
Primary bedroom
- Features: Full Bath
- Area: 221
- Dimensions: 13 x 17
Bedroom 2
- Area: 195
- Dimensions: 15 x 13
Bedroom 3
- Area: 154
- Dimensions: 14 x 11
Bedroom 4
- Area: 169
- Dimensions: 13 x 13
Dining room
- Features: Formal Dining Room
- Area: 210
- Dimensions: 14 x 15
Family room
- Area: 272
- Length: 17
Kitchen
- Features: Granite/Corian Countertops, Eat-in Kitchen, Separate Dining Area
- Area: 242
- Dimensions: 22 x 11
Living room
- Area: 350
- Dimensions: 14 x 25
Basement
- Area: 0
Heating
- Forced Air
Cooling
- Central Air
Appliances
- Included: Self Cleaning Oven, Dishwasher, Dryer, Gas Range/Oven, Exhaust Fan, Refrigerator, Washer, Gas Water Heater
Features
- 1 Bedroom, Kitchen, Laundry Room, Bath Half, Living Room, Dining Room, Family Room, Entrance Foyer, 4 Bedrooms, Bath Full, Bath Main, Attic
- Flooring: Wood
- Windows: Screen/Storm Window, Insulated Windows
- Basement: Partially Finished, Full, Recreation Room, Storage Space, Interior Entry
- Has fireplace: No
Interior area
- Total structure area: 2,606
- Total interior livable area: 2,606 sqft
Property
Parking
- Total spaces: 2
- Parking features: 2 Car Width, Asphalt, Garage, Attached
- Attached garage spaces: 2
- Has uncovered spaces: Yes
Features
- Levels: Two
- Stories: 2
- Exterior features: Lawn Sprinklers, Curbs, Screen/Storm Window, Sidewalk, Yard, Insulated Pane Windows
Lot
- Size: 0.50 Acres
- Dimensions: 182.00 x 120.00
- Features: Near Shopping
Details
- Parcel number: 0400782000000002
- Zoning: R3
Construction
Type & style
- Home type: SingleFamily
- Architectural style: Colonial, Development Home, Two Story
- Property subtype: Single Family Residence
Materials
- Roof: Asphalt
Condition
- Year built: 1968
Utilities & green energy
- Gas: Natural Gas
- Sewer: Public Sewer
- Water: Public
- Utilities for property: Cable TV, Underground Utilities
Community & neighborhood
Community
- Community features: Curbs, Sidewalks
Location
- Region: East Brunswick
Other
Other facts
- Ownership: Fee Simple
Price history
| Date | Event | Price |
|---|---|---|
| 7/10/2023 | Sold | $650,000-6.5%$249/sqft |
Source: | ||
| 4/19/2023 | Pending sale | $695,000$267/sqft |
Source: | ||
| 4/19/2023 | Contingent | $695,000$267/sqft |
Source: | ||
| 4/4/2023 | Listed for sale | $695,000$267/sqft |
Source: | ||
Public tax history
| Year | Property taxes | Tax assessment |
|---|---|---|
| 2025 | $14,281 | $120,800 |
| 2024 | $14,281 +2.8% | $120,800 |
| 2023 | $13,894 +0.3% | $120,800 |
Find assessor info on the county website
Neighborhood: 08816
Nearby schools
GreatSchools rating
- 7/10Frost Elementary SchoolGrades: PK-4Distance: 0.5 mi
- 5/10Churchill Junior High SchoolGrades: 7-9Distance: 3.7 mi
- 9/10East Brunswick High SchoolGrades: 10-12Distance: 1.8 mi
Get a cash offer in 3 minutes
Find out how much your home could sell for in as little as 3 minutes with a no-obligation cash offer.
Estimated market value$833,400
Get a cash offer in 3 minutes
Find out how much your home could sell for in as little as 3 minutes with a no-obligation cash offer.
Estimated market value
$833,400

