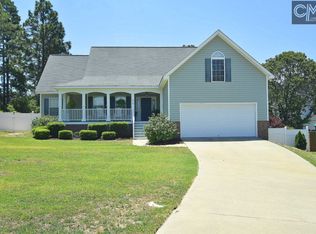You will want this magnificent and beautifully maintained home to be yours! As you enter the home, you are greeted by the gleaming laminate floors and tall ceilings. The gas fireplace in the family/great room is unique by being two sided and displays into the kitchen/eating area as well. The main floor area connects the kitchen and family room in an open concept floor plan. A large finished bonus room over the garage is ideal for additional living space, storage, or a game room. This home has an oversized and MASSIVE backyard with so much potential for family gatherings, active sports and pets. Has custom built kitchen cabinets; downstairs HVAC 2017; upstairs HVAC 2013; front porch/back deck stained 2016; water heater 2016; NEW ROOF 2015. Easy access to downtown; I-20 and I-77 within just a few minutes drive. A must see as it will not last long!
This property is off market, which means it's not currently listed for sale or rent on Zillow. This may be different from what's available on other websites or public sources.
