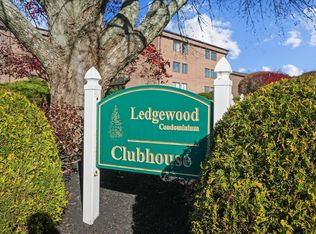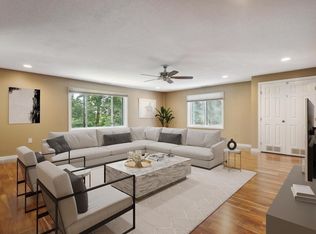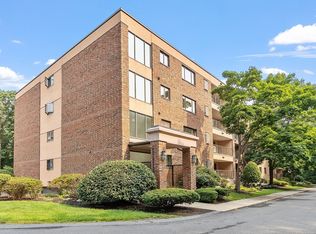Sold for $469,000 on 12/30/24
$469,000
9 Ledgewood Way APT 9, Peabody, MA 01960
2beds
1,535sqft
Condominium
Built in 1986
-- sqft lot
$-- Zestimate®
$306/sqft
$-- Estimated rent
Home value
Not available
Estimated sales range
Not available
Not available
Zestimate® history
Loading...
Owner options
Explore your selling options
What's special
Desirable Ledgewood. Lovingly cared for unit with over 1,500 sq. ft. of living space. Spacious living-dining room combo & 2 bedrooms all with direct access to the balcony and beautiful private, tree lined views. Unit features central air, washer/dryer in unit, eat-in kitchen with window & generous amount of granite counters, cabinet space & tile back splash. Master bedroom includes a master bath, double sink vanity and a large walk-in closet. Carpet(2024). Bring your personal touches & make it your own! The building has an elevator, underground parking & a private storage closet, all accessed from the interior of the building. Amenities include an In-ground pool, club room, tennis & an abundance of guest parking. Inviting landscaped grounds & close to highways, shopping, restaurants YET tucked away in a pretty suburban setting. No smoking in units, balconies, or common areas. Pets allowed with restrictions.
Zillow last checked: 8 hours ago
Listing updated: December 30, 2024 at 07:34am
Listed by:
Luciano Leone Team 617-905-8359,
RE/MAX 360 978-535-3122,
Ronna Tuttle 978-821-0638
Bought with:
Katie DiVirgilio
RE/MAX 360
Source: MLS PIN,MLS#: 73303867
Facts & features
Interior
Bedrooms & bathrooms
- Bedrooms: 2
- Bathrooms: 2
- Full bathrooms: 2
Primary bedroom
- Features: Bathroom - 3/4, Bathroom - Double Vanity/Sink, Ceiling Fan(s), Walk-In Closet(s), Flooring - Wall to Wall Carpet, Balcony - Exterior, Recessed Lighting, Slider
- Level: Second
- Area: 216
- Dimensions: 18 x 12
Bedroom 2
- Features: Closet, Flooring - Wood, Balcony - Exterior, Recessed Lighting, Slider
- Level: Second
- Area: 168
- Dimensions: 14 x 12
Primary bathroom
- Features: Yes
Bathroom 1
- Features: Bathroom - Full, Bathroom - With Tub & Shower, Flooring - Stone/Ceramic Tile
- Level: Second
Bathroom 2
- Features: Bathroom - 3/4, Bathroom - Tiled With Shower Stall, Flooring - Stone/Ceramic Tile
- Level: Second
Dining room
- Features: Flooring - Wood, Open Floorplan, Lighting - Overhead
- Level: Second
- Area: 182
- Dimensions: 14 x 13
Kitchen
- Features: Flooring - Stone/Ceramic Tile, Dining Area, Pantry, Countertops - Stone/Granite/Solid, Dryer Hookup - Electric, Recessed Lighting, Stainless Steel Appliances, Storage, Washer Hookup, Lighting - Overhead
- Level: Second
- Area: 136
- Dimensions: 17 x 8
Living room
- Features: Ceiling Fan(s), Flooring - Wall to Wall Carpet, Window(s) - Picture, Balcony - Exterior, Recessed Lighting
- Level: Second
- Area: 252
- Dimensions: 18 x 14
Heating
- Forced Air, Heat Pump, Electric, Individual, Unit Control
Cooling
- Central Air, Heat Pump, Individual, Unit Control
Appliances
- Laundry: Flooring - Vinyl, Electric Dryer Hookup, Walk-in Storage, Washer Hookup, Second Floor, In Unit
Features
- Closet, Lighting - Overhead, Entry Hall, Central Vacuum
- Flooring: Tile, Vinyl, Carpet, Parquet, Flooring - Stone/Ceramic Tile
- Doors: Storm Door(s)
- Windows: Insulated Windows
- Basement: None
- Has fireplace: No
- Common walls with other units/homes: End Unit
Interior area
- Total structure area: 1,535
- Total interior livable area: 1,535 sqft
Property
Parking
- Total spaces: 1
- Parking features: Under, Garage Door Opener, Storage, Assigned, Common, Off Street, Guest, Paved
- Attached garage spaces: 1
- Has uncovered spaces: Yes
Features
- Entry location: Unit Placement(Upper,Garden)
- Exterior features: Balcony, Professional Landscaping, Sprinkler System, Tennis Court(s)
- Pool features: Association, In Ground
Details
- Parcel number: 027707,2098770
- Zoning: BR
- Other equipment: Intercom
Construction
Type & style
- Home type: Condo
- Property subtype: Condominium
- Attached to another structure: Yes
Materials
- Brick
Condition
- Year built: 1986
Utilities & green energy
- Electric: Circuit Breakers
- Sewer: Public Sewer
- Water: Public
- Utilities for property: for Electric Range, for Electric Dryer, Washer Hookup
Community & neighborhood
Community
- Community features: Shopping, Park, Walk/Jog Trails, Golf, Medical Facility, Laundromat, Bike Path, Highway Access, House of Worship, Public School
Location
- Region: Peabody
HOA & financial
HOA
- HOA fee: $528 monthly
- Amenities included: Pool, Elevator(s), Tennis Court(s), Clubroom, Storage
- Services included: Water, Sewer, Insurance, Maintenance Structure, Road Maintenance, Maintenance Grounds, Snow Removal, Trash
Price history
| Date | Event | Price |
|---|---|---|
| 12/30/2024 | Sold | $469,000$306/sqft |
Source: MLS PIN #73303867 | ||
| 11/13/2024 | Price change | $469,000-2.7%$306/sqft |
Source: MLS PIN #73303867 | ||
| 10/18/2024 | Listed for sale | $482,000$314/sqft |
Source: MLS PIN #73303867 | ||
Public tax history
Tax history is unavailable.
Neighborhood: 01960
Nearby schools
GreatSchools rating
- 5/10John McCarthy Elementary SchoolGrades: PK-5Distance: 1.6 mi
- 5/10J Henry Higgins Middle SchoolGrades: 6-8Distance: 2.3 mi
- 3/10Peabody Veterans Memorial High SchoolGrades: 9-12Distance: 0.3 mi
Schools provided by the listing agent
- Middle: Higgins
- High: Pvmhs
Source: MLS PIN. This data may not be complete. We recommend contacting the local school district to confirm school assignments for this home.

Get pre-qualified for a loan
At Zillow Home Loans, we can pre-qualify you in as little as 5 minutes with no impact to your credit score.An equal housing lender. NMLS #10287.



