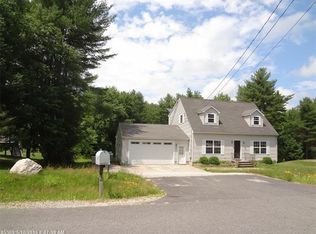Closed
$549,000
9 Ledgewood Drive, Brunswick, ME 04011
3beds
2,280sqft
Single Family Residence
Built in 2020
0.52 Acres Lot
$551,400 Zestimate®
$241/sqft
$3,167 Estimated rent
Home value
$551,400
$507,000 - $601,000
$3,167/mo
Zestimate® history
Loading...
Owner options
Explore your selling options
What's special
9 Ledgewood Dr in Brunswick offers 2,280 sq. ft. of well-designed living space with a warm, inviting feel throughout. The kitchen and living area feature crisp white cabinetry, leathered granite countertops, stainless steel appliances, a custom built wooden range hood, and a spacious island under brass pendant lighting—perfect for everyday meals or entertaining. The main level includes two bedrooms, including a serene primary suite with a modern ceiling fan for year-round comfort. The walkout daylight basement expands the living space with two additional bedrooms featuring egress windows—one currently used as a home office—along with a generous family room and a full bathroom. Bathrooms throughout the home showcase warm wood vanities, white fixtures, and abundant natural light for a fresh, airy feel. Luxury vinyl plank flooring runs throughout, tying the spaces together, while multiple living areas, a laundry room, and flexible spaces provide options for work, play, and relaxation. With 1,192 sq. ft. on the first floor and 1,088 sq. ft. on the lower level, there's plenty of room to spread out. Located in a desirable Brunswick neighborhood and abutting 88 acres of conservation land, this home offers the ideal blend of style, functionality, and convenience.
Zillow last checked: 8 hours ago
Listing updated: September 26, 2025 at 02:41pm
Listed by:
Tim Dunham Realty 207-729-7297
Bought with:
Keller Williams Realty
Source: Maine Listings,MLS#: 1634135
Facts & features
Interior
Bedrooms & bathrooms
- Bedrooms: 3
- Bathrooms: 2
- Full bathrooms: 2
Primary bedroom
- Features: Closet
- Level: First
- Area: 192.68 Square Feet
- Dimensions: 12.02 x 16.03
Bedroom 2
- Features: Closet
- Level: First
- Area: 121.04 Square Feet
- Dimensions: 12.02 x 10.07
Bedroom 3
- Features: Closet
- Level: Basement
- Area: 156.37 Square Feet
- Dimensions: 14.1 x 11.09
Dining room
- Features: Formal
- Level: First
- Area: 81.57 Square Feet
- Dimensions: 8.1 x 10.07
Family room
- Level: Basement
- Area: 279.14 Square Feet
- Dimensions: 12.11 x 23.05
Kitchen
- Features: Cathedral Ceiling(s), Kitchen Island
- Level: First
- Area: 280.14 Square Feet
- Dimensions: 20.01 x 14
Living room
- Features: Cathedral Ceiling(s)
- Level: First
- Area: 211.92 Square Feet
- Dimensions: 15.03 x 14.1
Office
- Level: Basement
- Area: 144.48 Square Feet
- Dimensions: 12.03 x 12.01
Heating
- Baseboard, Heat Pump, Hot Water, Zoned
Cooling
- Heat Pump, Window Unit(s)
Appliances
- Included: Dishwasher, Dryer, Electric Range, Refrigerator, Washer
Features
- 1st Floor Bedroom, Bathtub, One-Floor Living, Shower, Storage, Walk-In Closet(s)
- Flooring: Hardwood, Luxury Vinyl
- Windows: Double Pane Windows
- Basement: Interior Entry,Daylight,Finished,Full
- Has fireplace: No
Interior area
- Total structure area: 2,280
- Total interior livable area: 2,280 sqft
- Finished area above ground: 1,192
- Finished area below ground: 1,088
Property
Parking
- Parking features: Paved, 5 - 10 Spaces, On Site, Tandem
Features
- Patio & porch: Patio
- Has view: Yes
- View description: Trees/Woods
Lot
- Size: 0.52 Acres
- Features: Neighborhood, Suburban, Landscaped, Wooded
Details
- Parcel number: BRUNM023L020
- Zoning: RF
- Other equipment: Internet Access Available
Construction
Type & style
- Home type: SingleFamily
- Architectural style: Ranch
- Property subtype: Single Family Residence
Materials
- Wood Frame, Vinyl Siding
- Roof: Pitched,Shingle
Condition
- Year built: 2020
Utilities & green energy
- Electric: Circuit Breakers
- Sewer: Quasi-Public
- Water: Other, Public
- Utilities for property: Utilities On
Green energy
- Energy efficient items: Ceiling Fans, Water Heater, LED Light Fixtures, Thermostat
Community & neighborhood
Location
- Region: Brunswick
- Subdivision: Wood Pond Village
HOA & financial
HOA
- Has HOA: Yes
- HOA fee: $118 monthly
Other
Other facts
- Road surface type: Paved
Price history
| Date | Event | Price |
|---|---|---|
| 9/26/2025 | Sold | $549,000$241/sqft |
Source: | ||
| 9/5/2025 | Pending sale | $549,000$241/sqft |
Source: | ||
| 8/26/2025 | Price change | $549,000-4.5%$241/sqft |
Source: | ||
| 8/13/2025 | Listed for sale | $575,000+858.3%$252/sqft |
Source: | ||
| 7/1/2020 | Sold | $60,000-6.3%$26/sqft |
Source: | ||
Public tax history
| Year | Property taxes | Tax assessment |
|---|---|---|
| 2024 | $5,528 +2.4% | $231,800 |
| 2023 | $5,399 +0.7% | $231,800 -6.2% |
| 2022 | $5,362 +318.6% | $247,200 +293% |
Find assessor info on the county website
Neighborhood: 04011
Nearby schools
GreatSchools rating
- 8/10Harriet Beecher Stowe ElementaryGrades: 3-5Distance: 4.1 mi
- 8/10Brunswick Jr High SchoolGrades: 6-8Distance: 4.1 mi
- 6/10Brunswick High SchoolGrades: 9-12Distance: 4.1 mi
Get pre-qualified for a loan
At Zillow Home Loans, we can pre-qualify you in as little as 5 minutes with no impact to your credit score.An equal housing lender. NMLS #10287.
Sell for more on Zillow
Get a Zillow Showcase℠ listing at no additional cost and you could sell for .
$551,400
2% more+$11,028
With Zillow Showcase(estimated)$562,428
