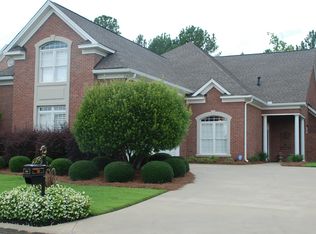Step inside this Ascot Ridge home to the amazing 2 story foyer with marble floors that open to a formal dining room with recessed lighting, a 2 story great room with gleaming hardwood flooring, fireplace, built in bookcases and a wall of windows overlooking the inground pool and stunning backyard. There is an office with French doors that has built-ins and beautiful woodwork. This open floorplan has a gourmet kitchen with wall oven and microwave, an abundance of cabinets and refrigerator matching the beautiful cabinet doors. The master bedroom on the main level has a large master bath with heated marble floors, see through fireplace and separate shower. The second bedroom also on the main floor has his and her closets and a full bath just off the hall. The upstairs features 2 bedrooms, one with a large private bath, high ceilings and plenty of closet space. You will also enjoy a spacious bonus room. There are 2 stairways leading to the upstairs, one in the entryway and one off the kitchen. The basement has a large room with a full bath that could be a teen suite or rec room. There are 2 driveways, one leading to the 2 car garage, and one leading to the single car garage. The pool has a new liner and fountain. The mature landscaping adds to the resort feeling of the private backyard. So many extras in this beautiful home. Community amenities include a clubhouse, pool, tennis courts, and playground. Come join the Ascot lifestyle!
This property is off market, which means it's not currently listed for sale or rent on Zillow. This may be different from what's available on other websites or public sources.

