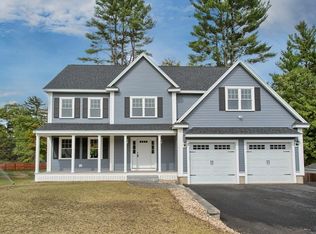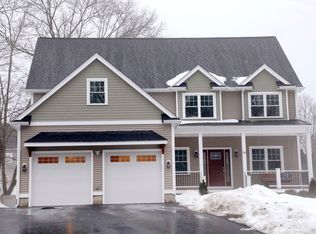A must see! Beautiful colonial, meticulously detailed. Large eat-in kitchen with center island, granite counters, double ovens, cooktop, SS appliances. Slider opens to deck overlooking fenced in back yard. Kitchen opens to formal living room with arched pillared entryway, recessed lighting & crown molding continues into formal dining room with wainscoting, currently a playroom. Hardwood flooring throughout the 1st floor & into step up great room with gas fireplace. Laundry room with ½ bath completes the first floor. 4 beds on 2nd floor, 2 with carpeting, 2 with hardwood. Master has full bath with double vanity, walk-in closet with built-ins. Neutral ceramic flooring in bathrooms. 2 car attached garage & ample off street parking, situated on a quiet dead-end street in a very convenient location. Other features: 3 zone heat & AC, radon mitigation system, full irrigation, walk up attic. Don't miss out! Please submit highest & best offers by 4pm 12/7/20.
This property is off market, which means it's not currently listed for sale or rent on Zillow. This may be different from what's available on other websites or public sources.

