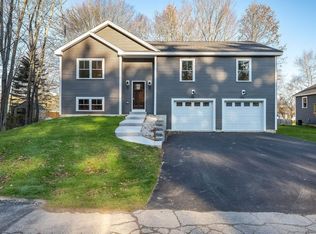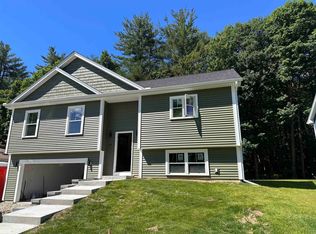Closed
Listed by:
Krista Lombardi,
KW Coastal and Lakes & Mountains Realty 603-610-8500
Bought with: Coldwell Banker Realty Nashua
$500,000
9 Lawn Avenue, Rochester, NH 03867
3beds
1,384sqft
Ranch
Built in 2023
7,405.2 Square Feet Lot
$524,300 Zestimate®
$361/sqft
$2,789 Estimated rent
Home value
$524,300
$498,000 - $551,000
$2,789/mo
Zestimate® history
Loading...
Owner options
Explore your selling options
What's special
Welcome Home to 9 Lawn Avenue! Discover the pinnacle of modern living in this spectacular brand-new construction raised ranch located in the vibrant city of Rochester, New Hampshire. Conveniently located as the highway is just minutes away. As you enter, you'll be greeted by an inviting stair case leading to an open floor plan that seamlessly combines the living, dining, and kitchen areas. The hardwood flooring throughout adds warmth and character to the space. Kitchen features include ample cabinet space, a large island and a sliding glass door to an outdoor deck. Seize the opportunity to make this brand new home, yours. Showings to begin immediately! Come view this property during our Open Houses on Saturday 10/14 11am-1pm and Sunday 10/15 11am-1pm.
Zillow last checked: 8 hours ago
Listing updated: November 26, 2023 at 08:41pm
Listed by:
Krista Lombardi,
KW Coastal and Lakes & Mountains Realty 603-610-8500
Bought with:
Tavia Melhus
Coldwell Banker Realty Nashua
Source: PrimeMLS,MLS#: 4974049
Facts & features
Interior
Bedrooms & bathrooms
- Bedrooms: 3
- Bathrooms: 2
- Full bathrooms: 2
Heating
- Propane, Forced Air
Cooling
- Central Air
Appliances
- Included: Dishwasher, Microwave, Gas Range, Refrigerator, Electric Water Heater
Features
- Flooring: Hardwood
- Basement: Concrete,Concrete Floor,Interior Access,Walk-Up Access
Interior area
- Total structure area: 2,060
- Total interior livable area: 1,384 sqft
- Finished area above ground: 1,384
- Finished area below ground: 0
Property
Parking
- Total spaces: 2
- Parking features: Paved, Attached
- Garage spaces: 2
Features
- Levels: Two
- Stories: 2
- Frontage length: Road frontage: 175
Lot
- Size: 7,405 sqft
- Features: Corner Lot
Details
- Parcel number: RCHEM0131B0021L0000
- Zoning description: R2
Construction
Type & style
- Home type: SingleFamily
- Architectural style: Raised Ranch
- Property subtype: Ranch
Materials
- Wood Frame, Vinyl Exterior
- Foundation: Concrete
- Roof: Asphalt Shingle
Condition
- New construction: Yes
- Year built: 2023
Utilities & green energy
- Electric: 200+ Amp Service
- Sewer: Public Sewer
- Utilities for property: Cable Available, Propane
Community & neighborhood
Location
- Region: Rochester
Other
Other facts
- Road surface type: Paved
Price history
| Date | Event | Price |
|---|---|---|
| 11/24/2023 | Sold | $500,000+8.9%$361/sqft |
Source: | ||
| 10/13/2023 | Listed for sale | $459,000+216.6%$332/sqft |
Source: | ||
| 1/6/2023 | Sold | $145,000+199%$105/sqft |
Source: Public Record Report a problem | ||
| 2/27/2015 | Sold | $48,500-11.7%$35/sqft |
Source: Public Record Report a problem | ||
| 1/30/2015 | Pending sale | $54,900$40/sqft |
Source: Avalar Advantage Real Estate #4385687 Report a problem | ||
Public tax history
| Year | Property taxes | Tax assessment |
|---|---|---|
| 2024 | $7,465 +69.2% | $502,700 +193.3% |
| 2023 | $4,412 +1.8% | $171,400 |
| 2022 | $4,333 +2.6% | $171,400 |
Find assessor info on the county website
Neighborhood: 03867
Nearby schools
GreatSchools rating
- 3/10Mcclelland SchoolGrades: K-5Distance: 0.6 mi
- 3/10Rochester Middle SchoolGrades: 6-8Distance: 0.6 mi
- 5/10Spaulding High SchoolGrades: 9-12Distance: 1.7 mi
Schools provided by the listing agent
- District: Rochester School District
Source: PrimeMLS. This data may not be complete. We recommend contacting the local school district to confirm school assignments for this home.
Get pre-qualified for a loan
At Zillow Home Loans, we can pre-qualify you in as little as 5 minutes with no impact to your credit score.An equal housing lender. NMLS #10287.

