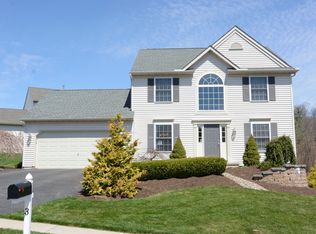Welcome to 9 Lavern Ct. Located in Deerfield Meadows this stunning 3 bedroom 2.5 bathroom resembles a home that you would find on HGTV. From the landscaping to the color pallets chosen throughout the home the current owners carefully selected the items that make this home arguably one of the nicest homes on the market at this price point. Outside you will notice the professionally landscaped front yard edged with pavers, a rock wall, and an AZEK deck which allows for additional outdoor entertainment. Upon entry, you will be wowed by the beautiful hardwood flooring and the spacious dining room which has a tray ceiling. The windows in the dining room provides a ton of natural light. Make your way into the updated kitchen which is open to the family room. The kitchen has custom cabinetry from Adelphi, granite countertops, tile flooring, stone backsplash, recessed lighting, black stainless appliances, a pantry and many other features that must be seen. The family room has a beautiful hardwood flooring and a vaulted ceiling. There is also a fireplace which is another great feature. There is a powder room on the main level that has been updated as well and boast a lovely tile wall and decorative lighting. The main floor laundry room saves you from taking trips up and down the steps to get your laundry. The upper level of the home is where you will find the 3 bedrooms and a hallway accessed bathroom which has been updated and features another tiled wall. There is also an office area which could also be converted to a nook at the landing on the upper level of the home. The master bedroom has a full bathroom and a custom California closet system. Wait there is more! There is finished basement with 430 square feet of additional living space and an attached 2 car garage. The only thing left to do is set up a showing!
This property is off market, which means it's not currently listed for sale or rent on Zillow. This may be different from what's available on other websites or public sources.

