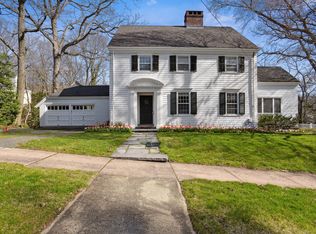Sold for $1,050,000
$1,050,000
9 Laurel Road, Hamden, CT 06517
4beds
3,657sqft
Single Family Residence
Built in 1925
0.46 Acres Lot
$1,184,300 Zestimate®
$287/sqft
$5,383 Estimated rent
Home value
$1,184,300
$1.11M - $1.27M
$5,383/mo
Zestimate® history
Loading...
Owner options
Explore your selling options
What's special
This beautiful classic center hall colonial is located at the corner of Edgehill Road, and is steps away from Edgerton Park. Decorative columns and dentil molding and three dormered Palladian style windows adorn the façade and add to the charm and elegance of the exterior. Sunlight streams through every room and makes the spaces feel light and airy. The large entry foyer leads to a front to back living room with a fireplace, built-in bookcases and a door to a glorious sunroom with 3 walls of windows. The formal dining room has raised paneling and a built-in china cabinet. The updated eat-in kitchen has a lovely original butler's pantry. The second floor offers a master bedroom suite with a large bedroom, a walk-in closet, renovated bathroom with a large shower and heated flooring and a sunroom perfect for use as an office or a sitting room. There are two additional bedrooms and another renovated bathroom on this floor. A large great room is on the third floor and is a room that could be used as a study, playroom or family room. There is a fourth bedroom and an updated bathroom on this level. The house has gas heat, central air conditioning and on demand hot water. The delightful side yard has a two car garage, mature trees and landscaping that offers lots of room for play and entertaining. The outstanding location is close to Yale, parks, private schools and downtown New Haven and Whitneyville.
Zillow last checked: 8 hours ago
Listing updated: August 22, 2023 at 11:15am
Listed by:
Betsy Grauer 203-641-3003,
Betsy Grauer Realty, Inc 203-787-3434
Bought with:
Wojtek Borowski, REB.0758965
Pearce Real Estate
Source: Smart MLS,MLS#: 170589206
Facts & features
Interior
Bedrooms & bathrooms
- Bedrooms: 4
- Bathrooms: 4
- Full bathrooms: 3
- 1/2 bathrooms: 1
Bedroom
- Level: Upper
- Area: 288 Square Feet
- Dimensions: 16 x 18
Bedroom
- Level: Upper
- Area: 195 Square Feet
- Dimensions: 13 x 15
Bedroom
- Level: Upper
- Area: 195 Square Feet
- Dimensions: 13 x 15
Bedroom
- Level: Third,Upper
- Area: 176 Square Feet
- Dimensions: 11 x 16
Dining room
- Level: Main
- Area: 224 Square Feet
- Dimensions: 14 x 16
Great room
- Level: Third,Upper
- Area: 575 Square Feet
- Dimensions: 23 x 25
Kitchen
- Level: Main
- Area: 154 Square Feet
- Dimensions: 11 x 14
Living room
- Level: Main
- Area: 459 Square Feet
- Dimensions: 17 x 27
Sun room
- Level: Main
- Area: 150 Square Feet
- Dimensions: 10 x 15
Sun room
- Level: Upper
- Area: 150 Square Feet
- Dimensions: 10 x 15
Heating
- Forced Air, Natural Gas
Cooling
- Central Air
Appliances
- Included: Gas Range, Refrigerator, Dishwasher, Washer, Dryer, Gas Water Heater
- Laundry: Lower Level
Features
- Entrance Foyer
- Basement: Full,Unfinished
- Attic: Walk-up
- Number of fireplaces: 2
Interior area
- Total structure area: 3,657
- Total interior livable area: 3,657 sqft
- Finished area above ground: 3,657
Property
Parking
- Total spaces: 2
- Parking features: Detached, Asphalt
- Garage spaces: 2
- Has uncovered spaces: Yes
Features
- Patio & porch: Patio, Porch
- Exterior features: Garden, Rain Gutters, Lighting, Sidewalk
Lot
- Size: 0.46 Acres
- Features: Corner Lot, Level
Details
- Parcel number: 1129887
- Zoning: R3
Construction
Type & style
- Home type: SingleFamily
- Architectural style: Colonial
- Property subtype: Single Family Residence
Materials
- Wood Siding
- Foundation: Masonry, Stone
- Roof: Asphalt
Condition
- New construction: No
- Year built: 1925
Utilities & green energy
- Sewer: Public Sewer
- Water: Public
Community & neighborhood
Community
- Community features: Park, Private School(s), Near Public Transport, Shopping/Mall
Location
- Region: Hamden
- Subdivision: Spring Glen
Price history
| Date | Event | Price |
|---|---|---|
| 8/22/2023 | Sold | $1,050,000+5.1%$287/sqft |
Source: | ||
| 8/21/2023 | Pending sale | $999,500$273/sqft |
Source: | ||
| 8/7/2023 | Listed for sale | $999,500+31.5%$273/sqft |
Source: | ||
| 12/31/2005 | Sold | $760,000+204%$208/sqft |
Source: | ||
| 12/19/1991 | Sold | $250,000$68/sqft |
Source: Public Record Report a problem | ||
Public tax history
| Year | Property taxes | Tax assessment |
|---|---|---|
| 2025 | $37,104 +87.5% | $715,190 +101% |
| 2024 | $19,787 -1.4% | $355,810 |
| 2023 | $20,061 +1.6% | $355,810 |
Find assessor info on the county website
Neighborhood: 06517
Nearby schools
GreatSchools rating
- 7/10Spring Glen SchoolGrades: K-6Distance: 2.3 mi
- 4/10Hamden Middle SchoolGrades: 7-8Distance: 3 mi
- 4/10Hamden High SchoolGrades: 9-12Distance: 2.2 mi
Schools provided by the listing agent
- Elementary: Spring Glen
- Middle: Hamden
- High: Hamden
Source: Smart MLS. This data may not be complete. We recommend contacting the local school district to confirm school assignments for this home.
Get pre-qualified for a loan
At Zillow Home Loans, we can pre-qualify you in as little as 5 minutes with no impact to your credit score.An equal housing lender. NMLS #10287.
Sell with ease on Zillow
Get a Zillow Showcase℠ listing at no additional cost and you could sell for —faster.
$1,184,300
2% more+$23,686
With Zillow Showcase(estimated)$1,207,986
