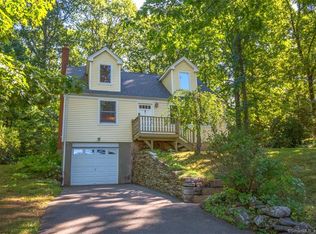This beautifully maintained home has so much to offer! Freshly painted, gleaming hardwood floors, newer roof, windows, interior doors including fire rated door from garage to house, country kitchen with updated cabinets, new microwave, new carpeting in lower level, 2 oil tanks, updated "Budarus" heating system, Sewer line in lower finished level for possible bathroom, park like yard with pool, new liner, double decks with cabana, timer for pool and privacy! Picture window is original, side windows new.
This property is off market, which means it's not currently listed for sale or rent on Zillow. This may be different from what's available on other websites or public sources.
