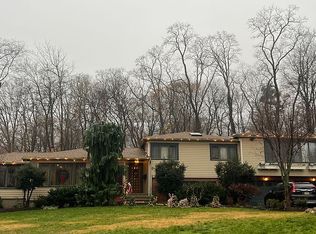Built in 1998, this stucco and stone five bedroom four and a half bath Dutch Colonial offers an open floor plan that todays buyers highly value. Resting on six tenths of an acre of level property it projects tremendous curb appeal from the front as well as the rear of the home in a very private setting in the sought after hill section of town.As you enter you are greeted by a large granite foyer with a barrel tray ceiling bordered by a double column archway leading into the family room. There is a spacious powder room off the foyer as well as a library accessed through French doors featuring cherry built-in bookcases and cabinetry. The comfortable family room boasts built-in book cases, cabinetry and entertainment focused around the large gas burning fireplace with custom mantle and French doors to the rear deck. The kitchen offers granite countertops, center island with breakfast bar and storage, Dacor six burner stainless steel cooktop, three sinks and enough cabinetry to meet everyones needs.The dining room is open and airy and will meet your needs for those holiday dinners. A large wood burning fireplace with custom mantle is the centerpiece of the formal dining room and French doors lead to a relaxing sunroom that also connects to the rear deck.The second floor offers four bedrooms and three full baths to include the very large master bedroom sporting a cathedral tray ceiling, hugh walk-in closet and a marble bath featuring frameless walk-in shower, separate jetted tub and his and her pedestal sinks. There is also a princess suite with cathedral ceiling on this floor with its own bath and deep walk-in closet with organizer as well as two spacious bedrooms that share a hall bath.The third floor features a suite consisting of a single bed room with a sitting/study area, walk-in closet and its own full bath. There is also a walk-in storage area on this floor.The lower level features a walk-out basement, laundry area and an oversized built-in garage that is 33 by 21 feet in capacity that can accommodate four cars. There is also a detached two car garage with a loft room above it.
This property is off market, which means it's not currently listed for sale or rent on Zillow. This may be different from what's available on other websites or public sources.
