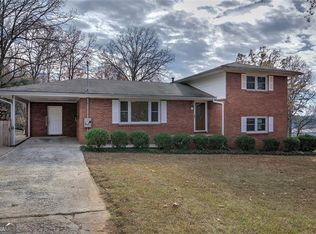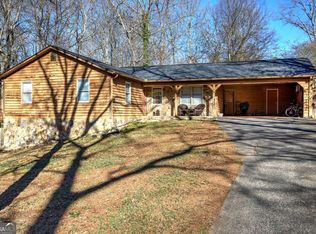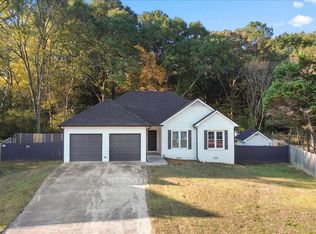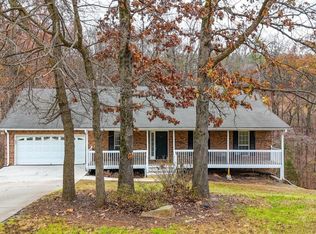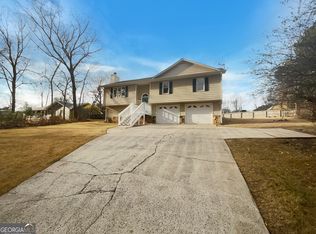Step inside this charming all-brick ranch and discover a perfect blend of comfort and functionality. The main level welcomes you with three spacious bedrooms and two full baths-ideal for families or guests. The heart of the home, the kitchen, shines with crisp white cabinetry, lustrous granite countertops, and not one but two ovens to make holiday meals or dinner parties a breeze. Head outside to explore the oversized outbuilding, where a dedicated driveway leads you to limitless possibilities. Car enthusiast? Store and work on your prized vehicles here. Need a quiet retreat or hobby space? Transform it into your dream workshop. Below the main living area, a full, unfinished walk-out basement awaits your vision, complete with a convenient boat door for easy equipment access. Located just minutes from shopping centers and a diverse selection of restaurants, this ranch puts everyday conveniences at your doorstep. Don't miss the chance to call this versatile, brick beauty your next home!
Active
$344,839
9 Latimer Rd, Cartersville, GA 30121
3beds
1,425sqft
Est.:
Single Family Residence
Built in 1964
1.19 Acres Lot
$338,800 Zestimate®
$242/sqft
$-- HOA
What's special
All-brick ranchFull unfinished walk-out basementOversized outbuildingLustrous granite countertopsCrisp white cabinetryTwo ovensDedicated driveway
- 119 days |
- 865 |
- 36 |
Zillow last checked: 8 hours ago
Listing updated: 12 hours ago
Listed by:
Toni A Turner 770-324-3430,
Atlanta Communities
Source: GAMLS,MLS#: 10624408
Tour with a local agent
Facts & features
Interior
Bedrooms & bathrooms
- Bedrooms: 3
- Bathrooms: 2
- Full bathrooms: 2
- Main level bathrooms: 2
- Main level bedrooms: 3
Rooms
- Room types: Family Room, Laundry
Dining room
- Features: Separate Room
Kitchen
- Features: Breakfast Bar
Heating
- Central
Cooling
- Central Air
Appliances
- Included: Dishwasher, Oven/Range (Combo)
- Laundry: Mud Room
Features
- Master On Main Level, Other
- Flooring: Other
- Windows: Double Pane Windows
- Basement: Full,Unfinished
- Has fireplace: No
- Common walls with other units/homes: No Common Walls
Interior area
- Total structure area: 1,425
- Total interior livable area: 1,425 sqft
- Finished area above ground: 1,425
- Finished area below ground: 0
Property
Parking
- Total spaces: 1
- Parking features: Carport, Off Street
- Has carport: Yes
Features
- Levels: One
- Stories: 1
- Body of water: None
Lot
- Size: 1.19 Acres
- Features: Private
Details
- Additional structures: Outbuilding, Workshop
- Parcel number: C0630003019
Construction
Type & style
- Home type: SingleFamily
- Architectural style: Brick 4 Side,Ranch
- Property subtype: Single Family Residence
Materials
- Brick
- Roof: Composition
Condition
- Resale
- New construction: No
- Year built: 1964
Utilities & green energy
- Electric: 220 Volts
- Sewer: Public Sewer
- Water: Public
- Utilities for property: Cable Available, Electricity Available, Natural Gas Available, Phone Available, Sewer Available, Water Available
Green energy
- Energy efficient items: Thermostat
Community & HOA
Community
- Features: Street Lights
- Security: Smoke Detector(s)
- Subdivision: William H Felton
HOA
- Has HOA: No
- Services included: None
Location
- Region: Cartersville
Financial & listing details
- Price per square foot: $242/sqft
- Tax assessed value: $232,556
- Annual tax amount: $2,332
- Date on market: 10/13/2025
- Cumulative days on market: 119 days
- Listing agreement: Exclusive Right To Sell
- Electric utility on property: Yes
Estimated market value
$338,800
$322,000 - $356,000
$2,362/mo
Price history
Price history
| Date | Event | Price |
|---|---|---|
| 2/6/2026 | Price change | $344,8390%$242/sqft |
Source: | ||
| 11/7/2025 | Price change | $344,840-1.4%$242/sqft |
Source: | ||
| 10/13/2025 | Listed for sale | $349,840+4.5%$246/sqft |
Source: | ||
| 7/10/2025 | Listing removed | $334,839$235/sqft |
Source: | ||
| 6/26/2025 | Price change | $334,8390%$235/sqft |
Source: | ||
Public tax history
Public tax history
| Year | Property taxes | Tax assessment |
|---|---|---|
| 2024 | $2,332 +3% | $93,022 -0.2% |
| 2023 | $2,265 +58.7% | $93,194 +31.6% |
| 2022 | $1,427 -4.8% | $70,796 +28.2% |
Find assessor info on the county website
BuyAbility℠ payment
Est. payment
$1,968/mo
Principal & interest
$1626
Property taxes
$221
Home insurance
$121
Climate risks
Neighborhood: 30121
Nearby schools
GreatSchools rating
- 6/10Cartersville Elementary SchoolGrades: 3-5Distance: 3.4 mi
- 6/10Cartersville Middle SchoolGrades: 6-8Distance: 4.7 mi
- 6/10Cartersville High SchoolGrades: 9-12Distance: 1.7 mi
Schools provided by the listing agent
- Elementary: Cloverleaf
- Middle: South Central
- High: Cass
Source: GAMLS. This data may not be complete. We recommend contacting the local school district to confirm school assignments for this home.
- Loading
- Loading
