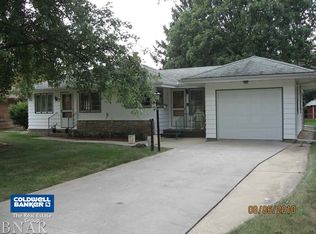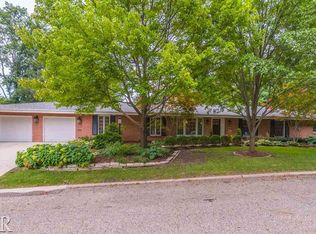Solid brick ranch on centrally-located yet quiet residential street. Only one block from Constitution Trail and Ewing Park, and near to ISU, IWU, and shopping. Spacious two-car garage with 3 closets and storage shelves. Freshly-painted interior includes two full baths, sizeable living/dining room, two fireplaces, sturdy built-in shelving. Full basement includes third fireplace, large closets, and separate utility room with washer & dryer, utility tub, and workbench area. New roof installed 2016. Large and private backyard with mature trees, paved deck and pergola, and storage shed.
This property is off market, which means it's not currently listed for sale or rent on Zillow. This may be different from what's available on other websites or public sources.


