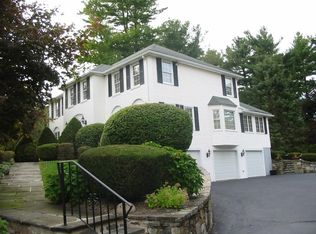BEAUTIFUL, BUILDER'S CUSTOM BUILT CONTEMPORARY IN ESTABLISHED, DESIRED, NEIGHBORHOOD! SUNKEN FIREPLACED LIVING ROOM WITH HARDWOOD FLOORING AND VAULTED CEILING. OPEN FLOOR PLAN - LOFT ON 2ND FLOOR OVERLOOKS 1ST FLOOR- FAMILY ROOM WITH HUGE WET BAR TO SERVE YOUR GUESTS! HEATED SUN ROOM, GARAGE CAN HOUSE 3 CARS. FULL FINISHED BASEMENT WITH WOODSTOVE. OVERSIZED MASTER BEDROOM SUITE WITH JACUZZI STYLE BATH. LOVELY WOODED YARD. WINDOW TREATMENTS, ALL KITCHEN SS APPLIANCES, KITCHEN AND LIV RM BARSTOOLS AND 2 A/C UNITS STAY.
This property is off market, which means it's not currently listed for sale or rent on Zillow. This may be different from what's available on other websites or public sources.
