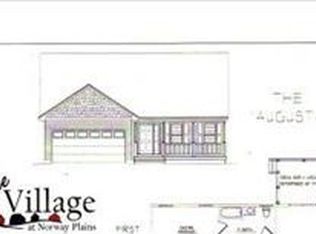Closed
Listed by:
De Desharnais,
BHHS Verani Londonderry Phone:603-434-2377
Bought with: EXP Realty
$505,000
9 Lantern Lane, Rochester, NH 03868
3beds
2,527sqft
Ranch
Built in 2007
5,663 Square Feet Lot
$538,000 Zestimate®
$200/sqft
$2,993 Estimated rent
Home value
$538,000
$484,000 - $603,000
$2,993/mo
Zestimate® history
Loading...
Owner options
Explore your selling options
What's special
Just wait until you see this home! Built in 2007-but shows like brand new! It has been lovingly and meticulously cared for by one owner. This 3 bedroom gem includes a master suite with a large walk in closet and private bathroom. If that wasn't enough, there are two additional, large bedrooms on the living level. And here's a bonus, you won't even have to use either one for an office as the lower level boasts more space: a spacious, cozy family room. Not bad for when you need some separation! Do you like crafts? Exercise? Gaming? Playroom? OR just knowing that you have another entire lower level of space to use as your needs require. Outside living.....YES, this home features a sunny, relaxing rear deck, as well as a bright and comfortable farmers porch. If that wasn't enough, you also have a two car garage and multiple closets, storage and shelving throughout the home. What are residents saying about this area: bright and sunny, easy commute to the highway, shopping and entertainment just minutes away. This is THE home to see!
Zillow last checked: 8 hours ago
Listing updated: July 29, 2024 at 06:44am
Listed by:
De Desharnais,
BHHS Verani Londonderry Phone:603-434-2377
Bought with:
Lee Ann A Parks
EXP Realty
Source: PrimeMLS,MLS#: 4994933
Facts & features
Interior
Bedrooms & bathrooms
- Bedrooms: 3
- Bathrooms: 2
- Full bathrooms: 2
Heating
- Propane, Forced Air
Cooling
- Central Air
Appliances
- Included: Dishwasher, Dryer, Microwave, Washer, Dual Fuel Stove, Dual Fuel Range
Features
- Central Vacuum
- Flooring: Hardwood, Tile
- Windows: Blinds
- Basement: Bulkhead,Climate Controlled,Concrete,Full,Partially Finished,Interior Stairs,Storage Space,Basement Stairs,Walk-Up Access
Interior area
- Total structure area: 2,814
- Total interior livable area: 2,527 sqft
- Finished area above ground: 1,407
- Finished area below ground: 1,120
Property
Parking
- Total spaces: 2
- Parking features: Paved, Driveway
- Garage spaces: 2
- Has uncovered spaces: Yes
Features
- Levels: One
- Stories: 1
- Patio & porch: Covered Porch
- Exterior features: Deck
Lot
- Size: 5,663 sqft
- Features: Interior Lot, Landscaped, Level, Subdivided
Details
- Parcel number: RCHEM215AB0012L0057
- Zoning description: R2
- Other equipment: Portable Generator
Construction
Type & style
- Home type: SingleFamily
- Architectural style: Ranch
- Property subtype: Ranch
Materials
- Vinyl Siding
- Foundation: Concrete, Poured Concrete
- Roof: Asphalt Shingle
Condition
- New construction: No
- Year built: 2007
Utilities & green energy
- Electric: 200+ Amp Service
- Sewer: Public Sewer
- Utilities for property: Cable, Propane, Underground Utilities
Community & neighborhood
Location
- Region: Rochester
Other
Other facts
- Road surface type: Paved
Price history
| Date | Event | Price |
|---|---|---|
| 7/26/2024 | Sold | $505,000$200/sqft |
Source: | ||
| 5/17/2024 | Pending sale | $505,000$200/sqft |
Source: | ||
| 5/9/2024 | Listed for sale | $505,000+115.4%$200/sqft |
Source: | ||
| 6/18/2007 | Sold | $234,400$93/sqft |
Source: Public Record Report a problem | ||
Public tax history
| Year | Property taxes | Tax assessment |
|---|---|---|
| 2024 | $7,030 +7.2% | $473,400 +85.9% |
| 2023 | $6,556 +1.8% | $254,700 |
| 2022 | $6,439 +2.6% | $254,700 |
Find assessor info on the county website
Neighborhood: 03868
Nearby schools
GreatSchools rating
- 4/10Chamberlain Street SchoolGrades: K-5Distance: 1.8 mi
- 3/10Rochester Middle SchoolGrades: 6-8Distance: 2.3 mi
- NABud Carlson AcademyGrades: 9-12Distance: 0.7 mi
Get pre-qualified for a loan
At Zillow Home Loans, we can pre-qualify you in as little as 5 minutes with no impact to your credit score.An equal housing lender. NMLS #10287.
