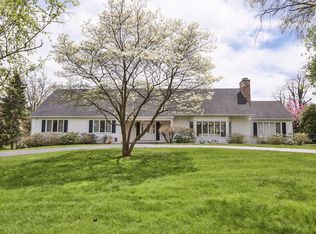Just outside the village-Spotless Ranch w/1000+ extra sf in fabulous FIN walk out lower level! Marble floors greet you at entry foyer & lead to HUGE LR w/french door to multi-level patio, private treed yard & Gunite pool. Off LR you will find party sized formal DR. Enjoy cooking-chef's inc. granite, S/S appls, double oven & surface grill. The Fam Rm-both spacious & cozy, features WBFP & full wall picture window. Mstr suite has 2 double closets, built ins & designer tile bath w/glass shower & dbl vanity. Bedroom wing has 2 sizable bdrms, updated BA & walk-in cedar closet. 4th bedroom is off FR & inc. full BA-great in-law/guest suite! BONUS: Hdwds, 4 season rm, 1ST fl laundry, circular driveway, sprinkler system, VIEWS, A/C, some new windows, new gar door, TEAR OFF Roof (2018)
This property is off market, which means it's not currently listed for sale or rent on Zillow. This may be different from what's available on other websites or public sources.
