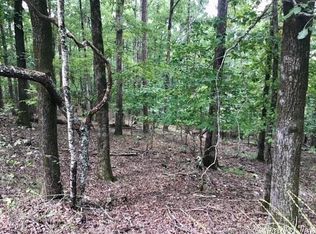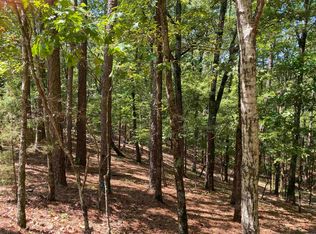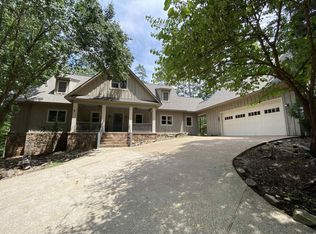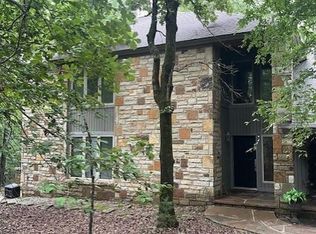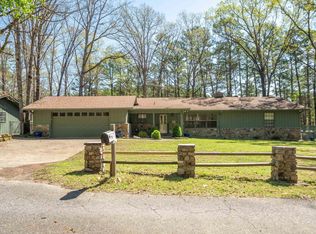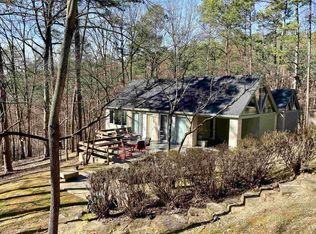Modern Mountain Harbor retreat with room for everyone- Custom-built in 2022 by Lawrence Custom Builders and packed with luxe finishes, effortless style, and lake gateway vibes. This 4-bedroom, 4.5 bath home is a rare gem in the covered Harbor South neighborhood, offering a thoughtful layout with three spacious primary suites- two of which are conveniently located on the main level. With accommodations for up to 22 guests, there's no shortage of space for hosting family, friends, or vacationing in style. Step inside to soaring wood-paneled ceilings, warm hardwood floors, and a dramatic open-concept living space that flows seamlessly from the chef's kitchen to the cozy living area- complete with a sleek electric fireplace and wall of windows that frame the surroundings trees. Quartz countertops, custom cabinetry, designer lighting, and a built-in wet bar add just the right touch of elegance. Fully furnished, minus a few sentimental pieces, this home is move-in ready.
For sale
$1,500,000
9 Lakeview Ter, Mount Ida, AR 71957
4beds
3,740sqft
Est.:
Single Family Residence
Built in 2022
3.43 Acres Lot
$1,411,700 Zestimate®
$401/sqft
$-- HOA
What's special
Luxe finishesEffortless styleBuilt-in wet barSpacious primary suitesDramatic open-concept living spaceThoughtful layoutSleek electric fireplace
- 204 days |
- 162 |
- 4 |
Zillow last checked: 8 hours ago
Listing updated: August 28, 2025 at 01:17pm
Listed by:
Aimee Edens 479-462-2609,
Chuck Fawcett Realty, Inc. 479-484-5588
Source: ArkansasOne MLS,MLS#: 1308623 Originating MLS: Other/Unspecificed
Originating MLS: Other/Unspecificed
Tour with a local agent
Facts & features
Interior
Bedrooms & bathrooms
- Bedrooms: 4
- Bathrooms: 5
- Full bathrooms: 4
- 1/2 bathrooms: 1
Heating
- Central, Electric
Cooling
- Central Air, Electric
Appliances
- Included: Dryer, Dishwasher, ENERGY STAR Qualified Appliances, Electric Water Heater, Disposal, Microwave Hood Fan, Microwave, Refrigerator, Self Cleaning Oven, Washer, Plumbed For Ice Maker
Features
- Built-in Features, Ceiling Fan(s), Programmable Thermostat, Quartz Counters, Split Bedrooms, See Remarks, Walk-In Closet(s), Storage
- Flooring: Concrete
- Windows: Double Pane Windows, ENERGY STAR Qualified Windows, Vinyl
- Basement: Finished
- Number of fireplaces: 1
- Fireplace features: Electric, Living Room
Interior area
- Total structure area: 3,740
- Total interior livable area: 3,740 sqft
Video & virtual tour
Property
Parking
- Total spaces: 2
- Parking features: Attached, Garage, Garage Door Opener
- Has attached garage: Yes
- Covered spaces: 2
Features
- Levels: Three Or More
- Stories: 3
- Patio & porch: Balcony, Covered, Enclosed, Patio, Screened
- Exterior features: Gravel Driveway
- Pool features: None
- Fencing: None
- Has view: Yes
- View description: Lake, Seasonal View
- Has water view: Yes
- Water view: Lake
- Body of water: Lake Ouachita
Lot
- Size: 3.43 Acres
- Features: Near Park, Subdivision, Secluded, Sloped, Views, Wooded
Details
- Additional structures: None
- Parcel number: 06000087000
- Special conditions: None
- Other equipment: Satellite Dish
Construction
Type & style
- Home type: SingleFamily
- Property subtype: Single Family Residence
Materials
- Frame
- Foundation: Slab
- Roof: Architectural,Shingle
Condition
- New construction: No
- Year built: 2022
Utilities & green energy
- Sewer: Septic Tank
- Water: Public
- Utilities for property: Electricity Available, Septic Available, Water Available
Green energy
- Energy efficient items: Appliances
Community & HOA
Community
- Features: Near National Forest, Near Fire Station, Park
- Security: Security System, Smoke Detector(s)
- Subdivision: Hickory Nut Mountain Estates
Location
- Region: Mount Ida
Financial & listing details
- Price per square foot: $401/sqft
- Annual tax amount: $8,467
- Date on market: 5/16/2025
- Cumulative days on market: 209 days
- Listing terms: ARM,Conventional
- Road surface type: Paved
Estimated market value
$1,411,700
$1.34M - $1.48M
Not available
Price history
Price history
| Date | Event | Price |
|---|---|---|
| 5/17/2025 | Listed for sale | $1,500,000$401/sqft |
Source: Western River Valley BOR #1081073 Report a problem | ||
| 5/10/2025 | Listing removed | $1,500,000$401/sqft |
Source: | ||
| 3/27/2025 | Listed for sale | $1,500,000$401/sqft |
Source: Western River Valley BOR #1079185 Report a problem | ||
Public tax history
Public tax history
Tax history is unavailable.BuyAbility℠ payment
Est. payment
$8,389/mo
Principal & interest
$7389
Home insurance
$525
Property taxes
$475
Climate risks
Neighborhood: 71957
Nearby schools
GreatSchools rating
- 5/10Mount Ida Elementary SchoolGrades: K-6Distance: 10.6 mi
- 5/10Mount Ida High SchoolGrades: 7-12Distance: 11.9 mi
Schools provided by the listing agent
- District: Mount Ida
Source: ArkansasOne MLS. This data may not be complete. We recommend contacting the local school district to confirm school assignments for this home.
- Loading
- Loading
