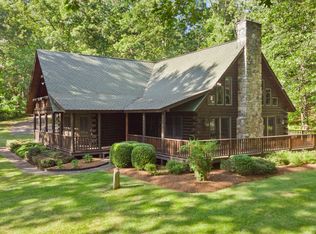Lake frontage on Lake Lillanonah with shared dock. This open floor plan home features a chef's kitchen which opens to a family room with fireplace and a glorious double height sunroom with loft/offic. Main floor master with spacious spa-like bathroom. 2 addl upstairs bedrooms. Finished lower level could easily accommodate more sleeping space by converting half bath to full. Impressive newly built barn with stone foundation and 15 foot garage doors is great for boat storage, car collection or workshop. 1.5 hours to nyc. Lake access is directly across the street.
This property is off market, which means it's not currently listed for sale or rent on Zillow. This may be different from what's available on other websites or public sources.
