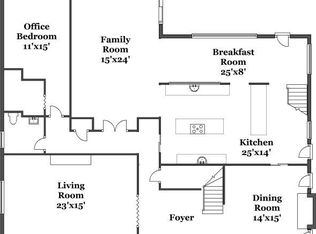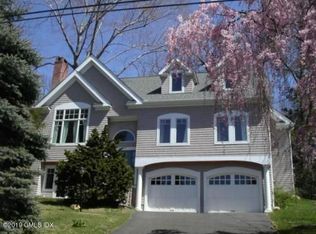Sold for $4,310,000 on 08/30/23
$4,310,000
9 Lake Dr, Riverside, CT 06878
5beds
6,083sqft
Residential, Single Family Residence
Built in 1924
0.53 Acres Lot
$5,295,900 Zestimate®
$709/sqft
$26,156 Estimated rent
Home value
$5,295,900
$4.82M - $5.83M
$26,156/mo
Zestimate® history
Loading...
Owner options
Explore your selling options
What's special
Classic Shingle Style Home with fabulous wrap around porch. Special location on .53 acres in the heart of Riverside on coveted Lake Drive overlooking the pond and close to the train, schools and Ada's Cafe. Over 6000 square feet with 10 ft ceilings, 5 bedrooms, 4.1 baths and 3 car garage. Truly an entertainer's dream with an open flow throughout the main floor including a spacious family room with stone fireplace and gourmet kitchen with french doors out to the private stone terrace and level backyard. The formal/informal living room and dining room with walls of windows are connected by a charming sitting area with stone fireplace and french doors leading to the expansive covered porch for outdoor entertaining or simply relaxing. The great room with vaulted ceilings is ideal for a children's playroom, second family room or office. Adjacent is a main floor bedroom with full bath. The primary suite is a true retreat with a spacious bedroom, sitting area with fireplace and access to a private terrace, custom walk-in closet and charming luxe bath with soaking tub. The additional large three bedrooms with double closets, two baths and a laundry room complete the second floor. Great flexible space in the walk-out lower level for a gym or office.
Zillow last checked: 8 hours ago
Listing updated: August 25, 2024 at 08:33pm
Listed by:
Tracey Koorbusch 203-561-8266,
Sotheby's International Realty
Bought with:
Carolyn Petersen, REB.0791891
Houlihan Lawrence
Source: Greenwich MLS, Inc.,MLS#: 117854
Facts & features
Interior
Bedrooms & bathrooms
- Bedrooms: 5
- Bathrooms: 5
- Full bathrooms: 4
- 1/2 bathrooms: 1
Heating
- Natural Gas, See Remarks, Forced Air
Cooling
- Central Air
Appliances
- Laundry: Laundry Room
Features
- Eat-in Kitchen
- Basement: Partial
- Number of fireplaces: 3
Interior area
- Total structure area: 6,083
- Total interior livable area: 6,083 sqft
Property
Parking
- Total spaces: 3
- Parking features: Garage Door Opener
- Garage spaces: 3
Features
- Patio & porch: Terrace, Deck
- Has spa: Yes
- Spa features: Bath
Lot
- Size: 0.53 Acres
- Features: Level, Stone Wall
Details
- Additional structures: Shed(s)
- Parcel number: 051849/S
- Zoning: R-12
Construction
Type & style
- Home type: SingleFamily
- Property subtype: Residential, Single Family Residence
Materials
- Shingle Siding
- Roof: Composition,Slate
Condition
- Year built: 1924
- Major remodel year: 2005
Utilities & green energy
- Water: Public
Community & neighborhood
Security
- Security features: Security System
Location
- Region: Riverside
Price history
| Date | Event | Price |
|---|---|---|
| 8/30/2023 | Sold | $4,310,000-4.1%$709/sqft |
Source: | ||
| 7/13/2023 | Pending sale | $4,495,000$739/sqft |
Source: | ||
| 5/19/2023 | Listing removed | -- |
Source: | ||
| 4/24/2023 | Contingent | $4,495,000$739/sqft |
Source: | ||
| 3/29/2023 | Listed for sale | $4,495,000$739/sqft |
Source: | ||
Public tax history
| Year | Property taxes | Tax assessment |
|---|---|---|
| 2025 | $31,001 +3.5% | $2,508,380 |
| 2024 | $29,940 +6.1% | $2,508,380 +3.5% |
| 2023 | $28,208 +0.9% | $2,424,240 |
Find assessor info on the county website
Neighborhood: Riverside
Nearby schools
GreatSchools rating
- 9/10Riverside SchoolGrades: K-5Distance: 0.4 mi
- 9/10Eastern Middle SchoolGrades: 6-8Distance: 0.3 mi
- 10/10Greenwich High SchoolGrades: 9-12Distance: 1.5 mi
Schools provided by the listing agent
- Elementary: Riverside
- Middle: Eastern
Source: Greenwich MLS, Inc.. This data may not be complete. We recommend contacting the local school district to confirm school assignments for this home.
Sell for more on Zillow
Get a free Zillow Showcase℠ listing and you could sell for .
$5,295,900
2% more+ $106K
With Zillow Showcase(estimated)
$5,401,818
