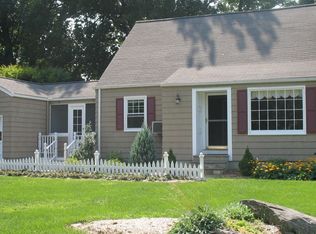This spacious 5-bedroom, 5.5-bath Colonial offers the perfect blend of classic design and modern comfort. Located on a small street in Norwalk's desirable Brookside neighborhood. The heart of the home is a gourmet kitchen featuring a Wolf gas range with pot filler, Sub-Zero refrigerator, and access to the deck-ideal for indoor-outdoor entertaining. The main level boasts generous living and dining rooms, a sunny breakfast nook, cozy family room, and a private den-perfect for work or relaxation. Upstairs, the second floor offers four well-appointed bedrooms, including a primary suite with dual walk-in closets and an elegant en-suite bath. The third floor provides even more flexibility with a fifth bedroom, full bath, and a spacious playroom, plus abundant storage throughout. This home offers exceptional space and flow for today's lifestyle in a prime location close to Rowayton, beaches, and vibrant downtown Norwalk.
This property is off market, which means it's not currently listed for sale or rent on Zillow. This may be different from what's available on other websites or public sources.

