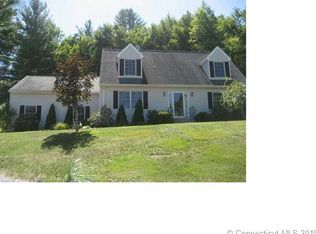Custom Georgian Plantation Ranch where every room has a different style detailed trayed or vaulted ceiling. Large eat in kitchen with Hickory cabinets. LL offer 1260 sq ft of finished living space which would make great in law or home office.2 car attchd
This property is off market, which means it's not currently listed for sale or rent on Zillow. This may be different from what's available on other websites or public sources.
