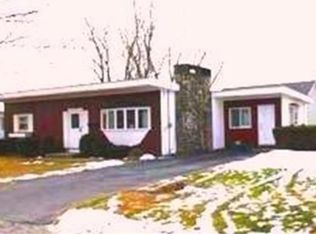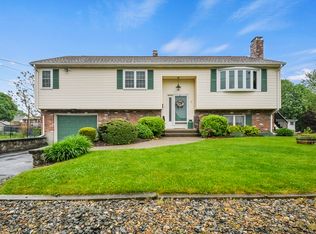This home is four years young and shows like new. This open concept floor plan has hardwood floors in kitchen, living room and hallway upstairs. The kitchen has great granite counter tops with plenty of cabinets and is the perfect place to prepare meals. Just down the hall is a king size master bedroom with cathedral ceiling and Hollywood bathroom with double sinks and granite counter tops just like the kitchen. Two other large carpeted bedrooms give you plenty of space. Downstairs is a bright sunny family room with full size windows that is approximately 600 square feet. This is the perfect spot for home office, playroom, man-town or whatever you can imagine. The home has a large laundry closet down stairs along with the second full bath that again has granite counters. Home also has an alarm system. The location is great – close to all the dining on Shrewsbury street and minutes to shopping, highway and UMASS medical. This one won't last long .First showing at open house March 23, 1
This property is off market, which means it's not currently listed for sale or rent on Zillow. This may be different from what's available on other websites or public sources.

